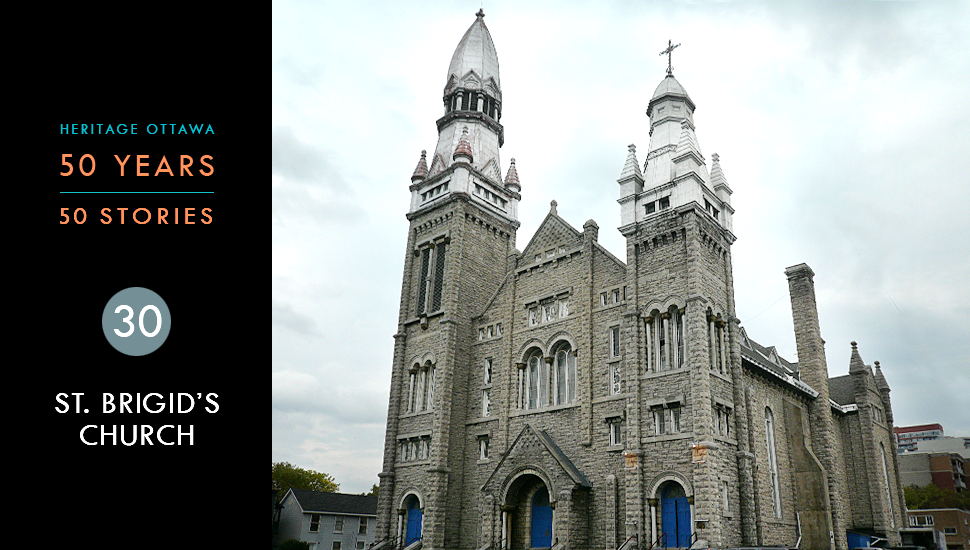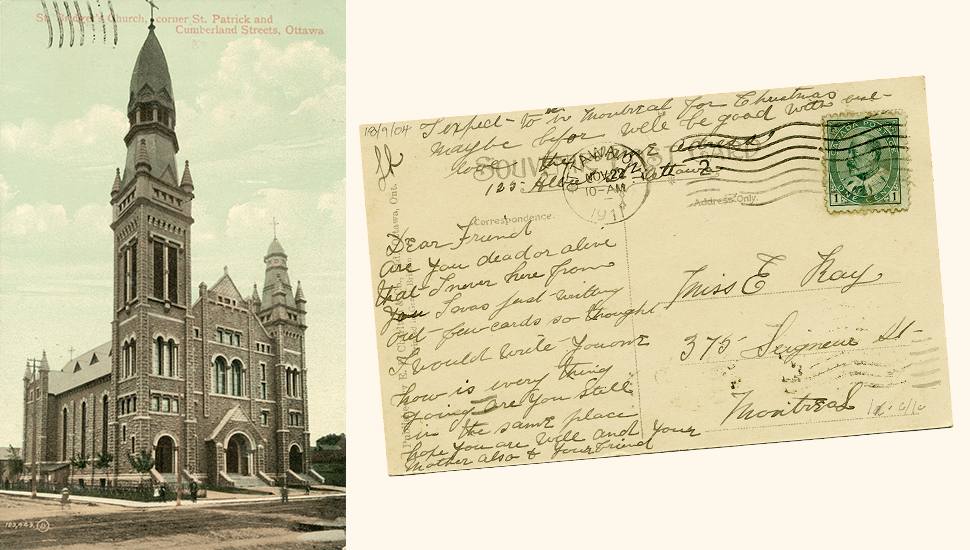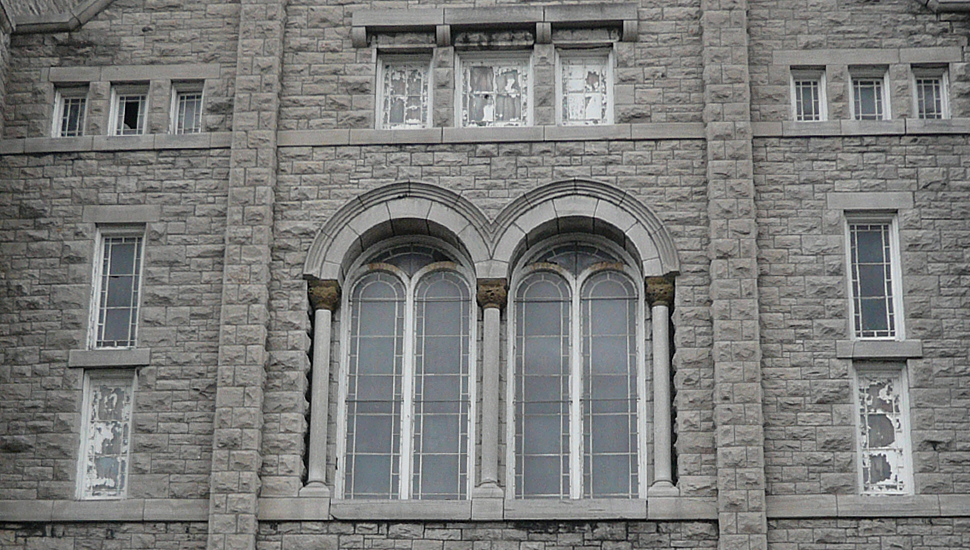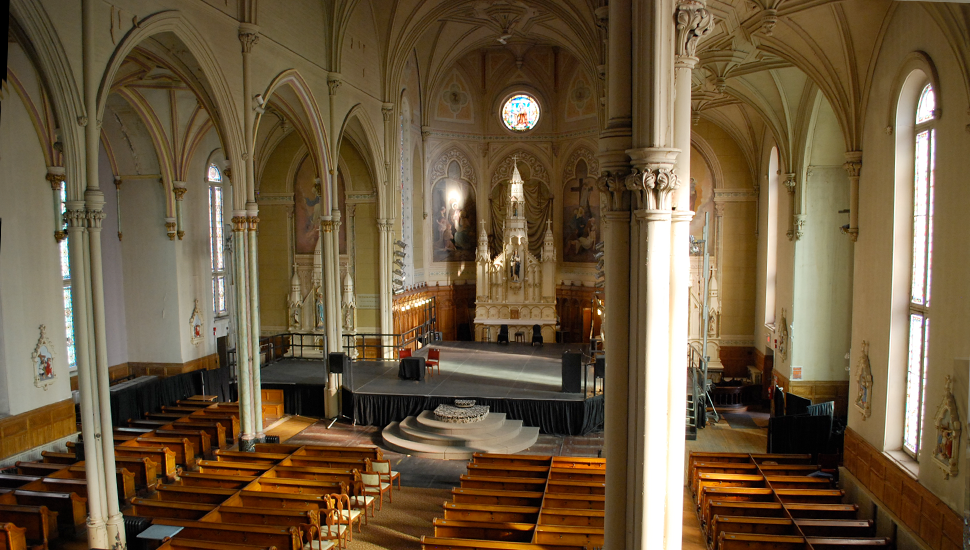30. St. Brigid's Church | St. Brigid’s Centre for the Arts
Construction: 1888-1890 | Structural Reinforcements: 1967 | Adaptive Reuse: 2008
Architects: James R. Bowes | J. S. Lefort | Barry Padolsky Associates, Architects
Location: 310 St. Patrick Street, Ottawa
St. Brigid’s Church was built for the English-speaking, mainly Irish Catholic parishioners of Notre Dame Cathedral in Lowertown. Completed in 1892, the imposing edifice was designed by Ottawa architect James R. Bowes (1852-1892) in what was then called the Romanesque Revival style (categorized today as High Victorian).
Anchoring the south-west corner of St. Patrick and Cumberland streets, the building was constructed of Gloucester limestone with ornamental detailing in Renfrew marble and New Brunswick free stone. The front elevation consists of two towers of differing heights connected by a gable parapet. The dominant 150-foot tower is topped by a distinctive domical roof on a battered octagonal base. The subordinate tower is similar in style, but with a less dramatic roof structure.
St. Brigid’s follows a traditional cruciform plan. The nave and aisles have a Gothic fan-vaulted ceiling executed in timber with a row of clustered marbleized cast-iron columns separating the nave and aisles. Tall stained-glass windows were supplied by Castle and Son of Montreal.
A major interior renovation in 1907 added five painted murals by Toussaint-Xénophon Renaud depicting the Birth of Christ, the Shrouded Cross, the Descent from the Cross, and Joseph and the Immaculate Conception. A new Casavant pipe organ was installed in 1911.
In 1965, shortly after new sewers were laid under King Edward Avenue, parishioners noticed that the Church foundations were shifting and both side walls leaning outward. Reinforced concrete stepped buttresses, designed by J. S. Lefort, Architect in 1967, were added to the original stone buttresses. During the same time, repairs were made to rotting timber beams running the length of the Church and the cast iron columns that support them. In 1968, the sanctuary was painted a cream colour, which covered all five of Renaud’s altar murals and the detailed decoration on the ceiling vaults.
HERITAGE DESIGNATION
St. Brigid’s Church, both exterior and interior, was designated by the City of Ottawa under Part IV of the Ontario Heritage Act in 1981. The church was then eligible for grants to help restore its towers and interior features, including the murals, the organ and the stained-glass windows.
In 1992, the Ontario Heritage Trust secured a heritage easement on the property. Additional funding for the restoration of the Joseph and the Immaculate Conception mural was provided by the parishioners in 2004.
In May 2006, Archbishop Marcel Gervais unexpectedly announced that St. Brigid’s would be closed and sold. His decision reflected the decrease in Sunday attendance and the financial burden associated with the cost of restoring Notre Dame Cathedral and St. Patrick’s Basilica.
Heritage Ottawa wrote to the Archbishop pressing him to reconsider and issued an Advocacy Alert noting that the Ontario Heritage Trust had recently approved a grant of $25,000 for the repair of the church’s roof. A letter-writing campaign targeting Archbishop Gervais stressed the Archdiocese’s moral responsibility to seek “imaginative ways” of preserving the church.
An application in Divisional Court submitted by the parishioners to stop the closure of St. Brigid’s Church failed in 2006, as did the many appeals to Archbishop Gervais. Heritage Ottawa organized a Town Hall Meeting in April 2007, which was attended by close to 100 people. Elected officials, parishioners, members of the community and heritage advocates deliberated on how this important building could transition to a new secular use.
CONVERSION TO IRISH CULTURAL CENTRE
On September 17, 2007, the last service was held in St. Brigid’s Church and the building was deconsecrated. Shortly afterwards it was purchased by a consortium made up of members of Ottawa’s Irish community for $450,000 to establish St. Brigid’s Centre for the Arts and Humanities, an Irish-Canadian cultural centre.
Barry Padolsky Associates, Architects designed the plan to adapt the building for social and cultural events, which included new washrooms, a basement reception area, and barrier-free access. These renovations and repairs undertaken to the masonry, roof, Casavant organ and more required a large financial investment.
For the next fifteen years, St. Brigid’s Centre for the Arts hosted musical concerts, art exhibitions, fundraisers, conferences, private functions and a variety of Irish cultural programming. The centre never recovered from the economic challenges imposted by the COVID-19 pandemic and in August, 2021 the property was listed for sale as "a great redevelopment opportunity" with an asking price of $5,950,000.
A conditional purchase agreement was negotiated in June 2022 with The United People of Canada (TUPOC), a group linked to the controversial "Freedom Convoy" that occupied downtown Ottawa in February. In September, the group was evicted by court order for lack of payment of deposit and rent.
In October, under the auspices of then ward councillor Mathieu Fleury, a "leaders table" was formed made up of representatives of Heritage Ottawa, the Lowertown Community Association, and the MPP and MP representing Ottawa-Vanier. The group's objective is to retain the historic site while working with the City and other levels of government to find ways of adapting the building to a new use while encouraging private sector investors.
One of the most architecturally prominent buildings in Lowertown, St. Brigid's is listed on the Canadian Register of Historic Places.
UPDATE
January 8, 2023: ST. BRIGID'S OWNER REPAIRING CHURCH AFTER TUPOC EVICTION, CTV News Ottawa
February, 2023: ST. BRIGID'S WELL IS BACK!, Lowertown Echo




