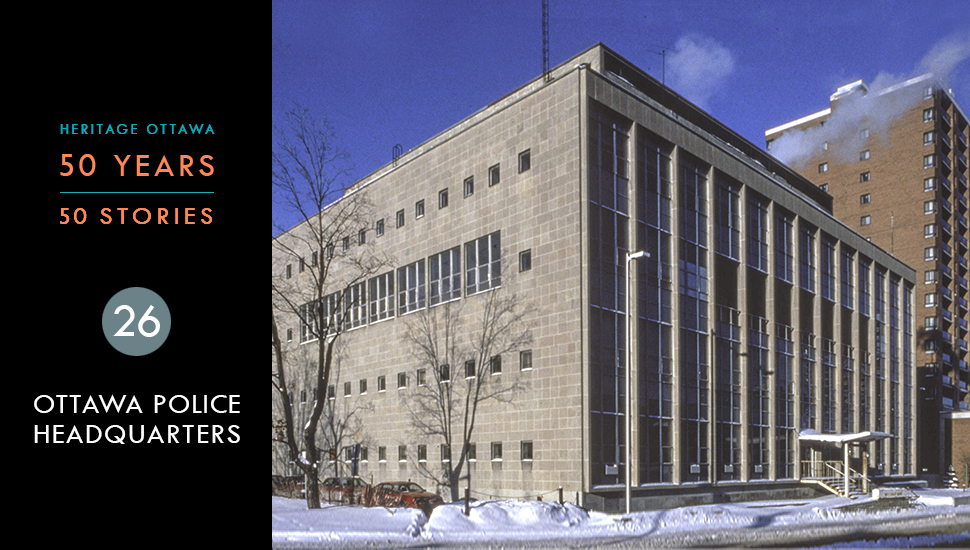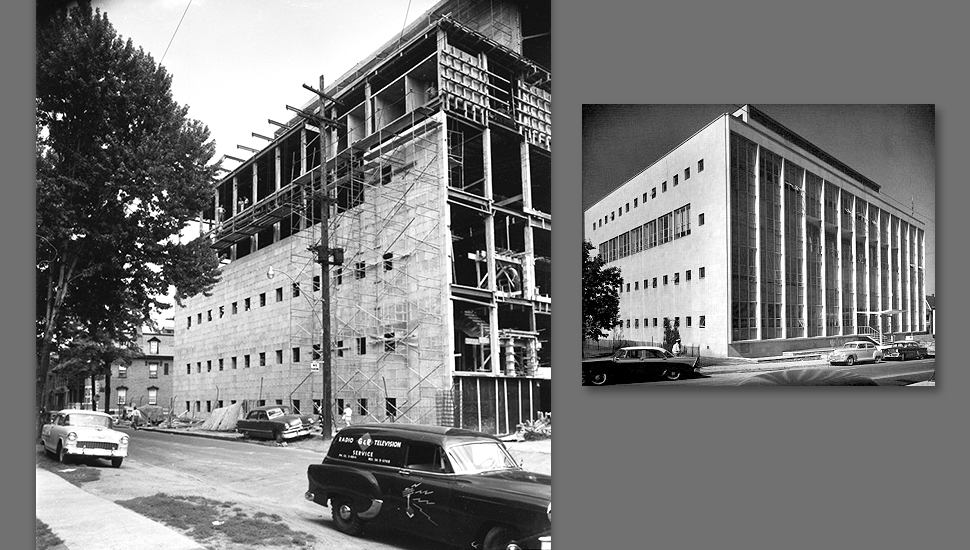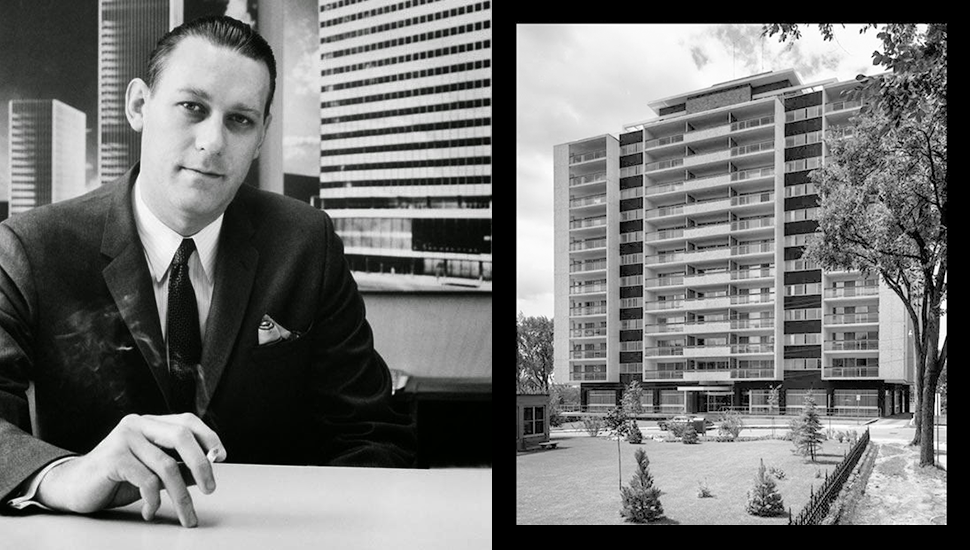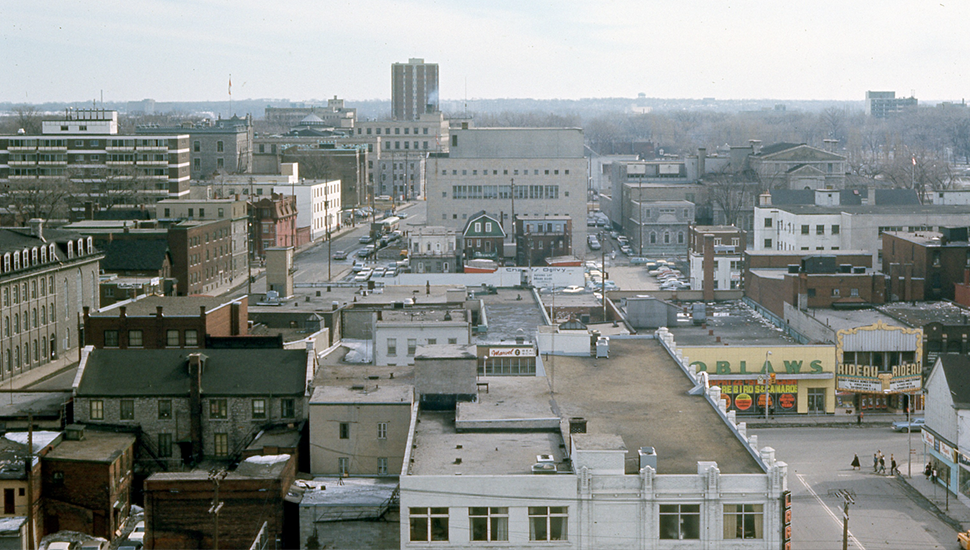26. Ottawa Police Headquarters
Construction: 1955-1957
Architect: Peter Dickinson (Page and Steele Architects, Toronto)
Location: 60 Waller Street, Ottawa
Demolition: 1994
Purpose-built to replace the deteriorating police station on Queen Street (constructed in 1888-1889), the Ottawa Police Headquarters on Waller Street was designed by noted modernist architect Peter Dickinson (1925-1961) of Page and Steele Architects, Toronto, winner of a national design competition which attracted 37 entrants. (In Ottawa, Dickinson would later design two modernist apartment buildings: The Sandringham in 1958, and The Juliana, completed in 1962.)
The new five story building (including the penthouse) was a striking example of the International Style.
The steel and concrete-framed building, constructed by Ross-Meagher Limited between 1955 and 1957, had 13-bay front and rear elevations with narrow stone clad columns. Each recessed curtain wall treatment in the intervals between columns had triple windows framed with mill finish aluminum or stainless steel, fixed glazing and opaque light-blue glass transom and spandrel panels. Departing from that rhythm were seven bays centered on the third floor of the front elevation, where a deeply recessed convex shaped glazed wall formed a balcony. The stone clad side elevations, by contrast, had simple punched openings on all floors, except for a band of larger operable windows on the third floor.
The interior included space for two courtrooms, offices, detention cells, a shooting range and a gymnasium, along with underground parking.
The first threat to the building came less than 20 years after construction, when overcrowding at the facility led City Council to decide in 1979 that a new, larger Ottawa Police Headquarters would be constructed at 474 Elgin Street. The new building on Elgin was officially opened on June 21, 1983.
The Waller Street building was left vacant and without a tenant. The City considered other uses for the structure including municipal departmental offices, office rental or emergency housing.
In 1984, the building's lower floors were repurposed by the Regional Municipality of Ottawa-Carleton for use as an emergency hostel for 22 female-led single parent families. That same year the Ottawa Food Bank was founded and housed in the building’s basement. By 1990 the hostel was closed for structural reasons, leaving the building vacant once again.
Purchase of the building for repurposing as office space was proposed in June 1991 by developer/architect Robin H. Fyfe (co-owner of Routeburn Urban Developments), but never took place.
In 1993, Heritage Ottawa's efforts to have the mid-century modern building designated under the Ontario Heritage Act were largely ridiculed by city councillors and the general public. The Local Architectural Conservation Advisory Committee was supportive and recommended designation of the Dickinson-designed building to Ottawa City Council. At its meeting of December that year, Council did not support designation, and voted three months later in favour of demolition. The Waller Street building came down in May, 1994.
Lewis Poplak wrote in the Ottawa X Press on August 10, 1994:
“ … the building was destroyed because the city council, and by extension, citizens, are unable to appreciate the ‘heritage’ value of a modernist architectural work.”
The site was used as a parking lot for the next 20 years until, after extensive lobbying by the arts community, City Council approved capital funding for the Ottawa Art Gallery Expansion and Arts Court Redevelopment project in November, 2013. Construction began in August 2015.
Designed by Barry Padolsky Associates Inc. Architects and KPMB Joint Venture Architects, the new complex will include an art gallery, a 21-storey mixed-use tower, and a theatre.
Completion is scheduled for 2017-2018.




