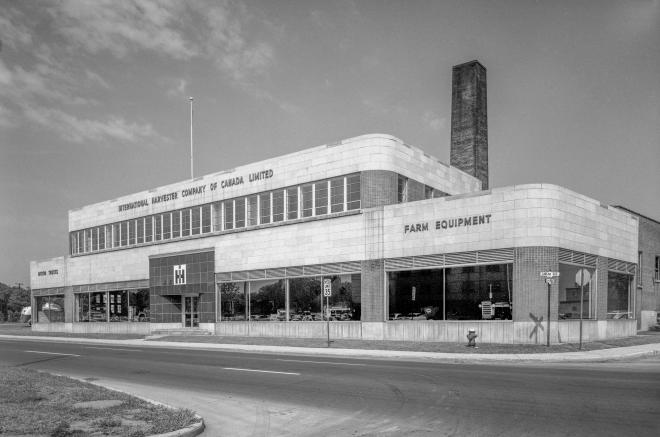Project To Trace History of Ottawa's Architectural Firms Since Confederation
The local architectural and heritage communities are being asked to help provide information for a new project that will outline the history of architectural practice in Ottawa since Confederation.
Ottawa Architects 150 is a project to chart the succession of Ottawa's architectural firms from 1867 to 2017, identifying significant architectural practices, principal architects and their built works while recognizing their contributions to the development of our capital city.
The project began in 1971 when Peter Arends of Algonquin College produced a diagram entitled "Succession of Architectural Practices in Ottawa", essentially a "family tree" that provided unique information about architects and the evolution of their practices since 1866. In more recent years, architect George Bemi has informally kept the chart up to date.
Now, as a Sesquicentennial Project, the "family tree" is being brought up to date to reflect a detailed history of Ottawa's architects, architectural practices and their significant built works dating from Confederation to the present day and forward to 2017.
About 60 historic building photographs have been located and digitized so far, and some 200 contemporary photos have been taken. The project's Facebook page displays some of these photos along with building construction dates and architectural credits, in keeping with the RAIC | Architecture Canada "Every Bulding Has An Architect" initiative which encourages the crediting of architects by name whenever building photographs are reproduced in the media.
In addition to a visual "family tree", the project will consolidate information into a single database to include detailed information about firms, individual architects and significant buildings constructed. In 2017 the information will be organized, published and made available online, creating a valuable research tool that will remain accessible for future researchers and heritage enthusiasts. Hard copy archival material will also be provided to various libraries and archives.
The project is spearheaded by Rick MacEwen, architect and partner in the firm Watson MacEwen Teramura Architects whose specialties include heritage conservation projects.
Information or photographs that may contribute to the project and its database are welcome.
For more information, or to submit information or photographs please contact Rick MacEwen at ottawaarchitects150@gmail.com
Photo: International Harvester Co. Factory, Carling Avenue at Champagne Avenue ( demolished )
John Pritchard MacLaren Architect
Photo Credit: Andrews-Newton, 1959 / City of Ottawa Archives / CAO24313 / Newton
