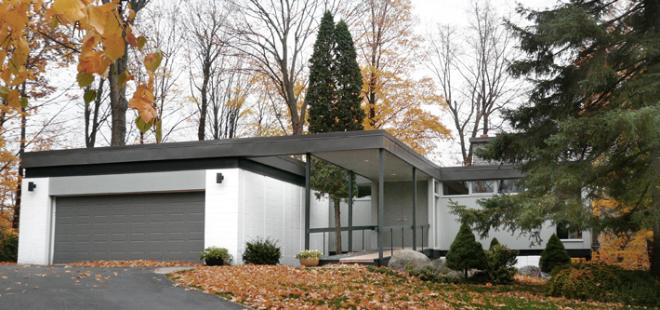"A Confluence of Circumstances" brought modernism to Ottawa
THE GLOBE AND MAIL, by Dave LeBlanc
Once in a while, a reminder of modernism's awesome reach as an architectural movement -- into practically every city on the globe -- is in order. I'll never forget when I caught sight of a spectacular yet anonymous flat-roofed, curtain-walled home while driving through Cumberland, Md., on the way to see Frank Lloyd Wright's iconic Fallingwater house a few years ago.
Similarly, I recently viewed some modern homes built in the Briarcliffe section of Ottawa's Rothwell Heights in the early sixties. I had arranged for Carleton University architecture professor Janine Debanné to take me on a tour of the neighbourhood, on which she's currently preparing a paper for publication.
"Ottawa did have this little moment of experimental, progressive architecture," she says as we begin our walk around the hilly, forested neighbourhood near the southern banks of the Ottawa River, a 10-minute drive from the downtown core. "It was very brief and it was thanks to a confluence of circumstances."
One of those circumstance was that Ottawa was an international city, as it is today, and attracted international architectural talent. Another, more interesting factor was that the Briarcliffe area happened to be a stone's throw away from the National Research Council (NRC).
The first wave of homes built on Ben Rothwell's farm in the early to mid-1950s were simple by builder's standards. In 1959, however, a co-operative partnership was formed by at first four, then 16, like-minded individuals to build on the topographically challenging, 20-acre lower portion of the rocky site. Since many of these "Briarcliffe partnership" members were forward-thinking scientists working at the NRC, and also because Austrian-born architect Walter Schreier was in the group, it was decided to draft a covenant stipulating that the large lots not be subdivided, that homes be architect-designed and committee-approved, and that building materials be limited to achieve a harmonious look.
The first house Prof. Debanné highlights -- the 1962 Butler House by British architect Brian Barkham, a graduate of the Architectural Association School who died in his 30s -- is perched 20 feet above the street on a rocky outcrop and partially shrouded by trees. It is interesting nonetheless for a delicate boxiness reminiscent of Ludwig Mies van der Rohe's work.
"I articulate two strands in this modern domestic tradition in Ottawa," explains the professor, who grew up on the other side of the river in Gatineau and attended Carleton herself. "You had James Strutt, who was really interested in construction innovation, and then you had Paul Schoeler, Brian Barkham [and] Matt Stankiewicz, who were more in the Miesian tradition of refining the box [and] the whole poetry of dimension."
A cluster of homes by Mr. Schreier, who was employed by Canada Mortgage and Housing Corp., come next, then we're invited inside Polish architect Matt Stankiewicz's 1964 Marshall House by current owners Cathy and John Mertl.
"We were driving up this road to look at another house and it turned out not to be so nice," chuckles Mr. Mertl. "As we were driving past this one we said, 'wow, if that ever came up for sale we'll get that,' and the next week it was for sale."
Paying less than half of what a home of this calibre would cost in Toronto, the Mertls have made some minor changes in the five years they've owned what they call their "peaceful house." All sharp angles, and glass framed by warm cedar mullions, the 2,500-square-foot home is a breathtaking example of how modernism's perceived sterility can be rectified by proper siting: Surrounded by trees, it's as warm an architectural style as a cozy arts and crafts cottage.
Across the street, wearing its teakwood hyperbolic-paraboloid roof like a crown is a 1962 home designed by University of Toronto graduate James Strutt for builder John Kemper and his family. Mr. Strutt told Prof. Debanné in a 2004 interview that he was "not into that whole box thing." She says that, "if you had to place him," his influences were "Buckminster Fuller and Frank Lloyd Wright intersecting."
As we walk past another home by Mr. Stankiewicz, it is clear that a recurring design motif is the pairing of a cinderblock base with a cantilevered second storey. In addition, the professor -- who has been inside most of these homes for her research -- points out that many homes here feature a large screened-in area at the back as a nod to the California modernist idea of blurring inside and outside, but adapted to the four seasons of the Ottawa region and the cottage-like feel of the area.
The other notable thing about Rothwell Heights is that while it's a desirable enclave today, the homes were built at a cost of about $12 a square foot at the time, using simple, honest materials.
"Architecture and residential construction is so confused right now, and these houses have so much to tell us about scale," she adds.
Luckily, thanks to modernism's reach, there are amazing neighbourhoods built by pioneering architects and clients to teach us in practically every city, as well as passionate people such as Prof. Debanné to show us where to look.
