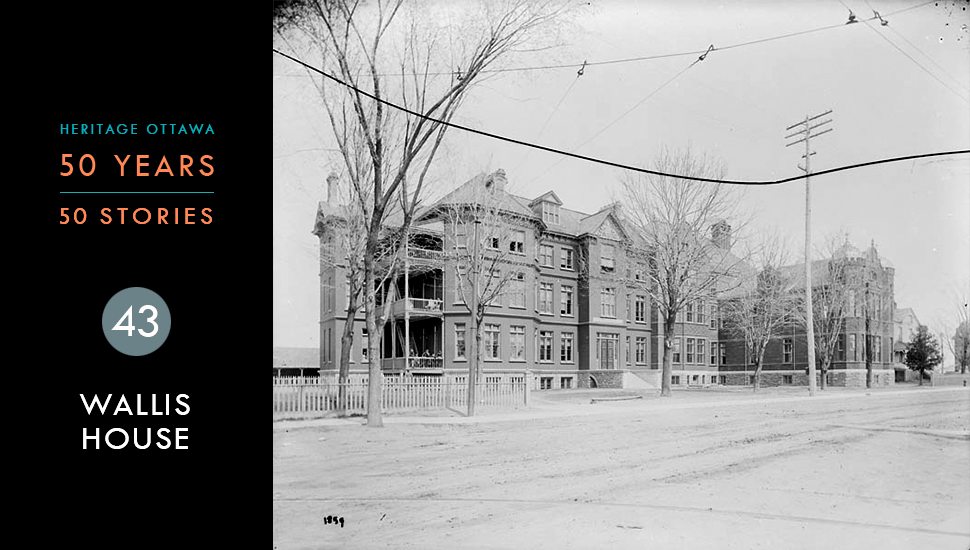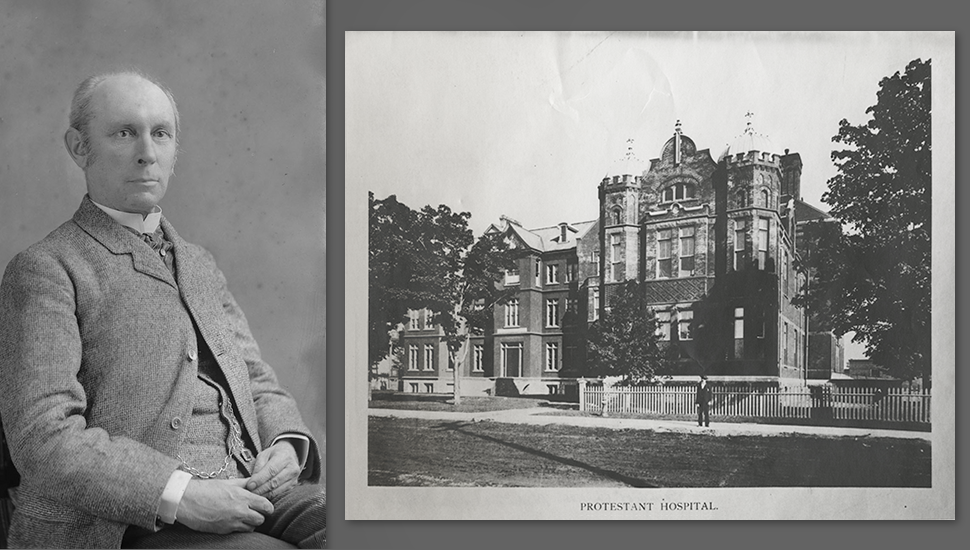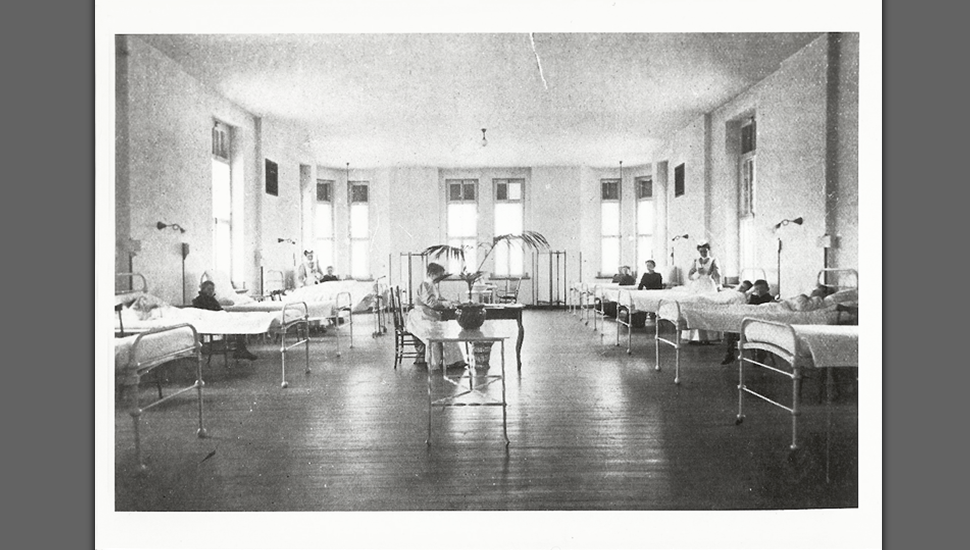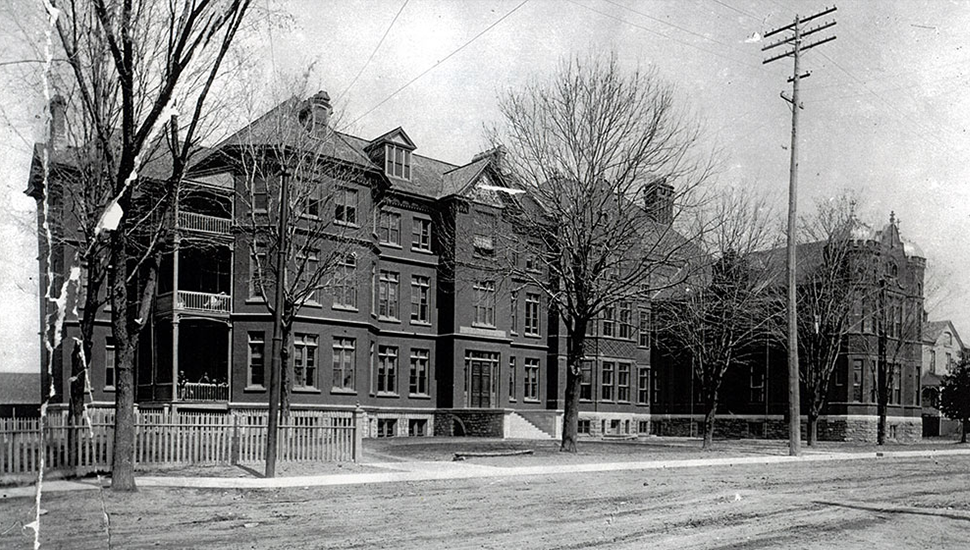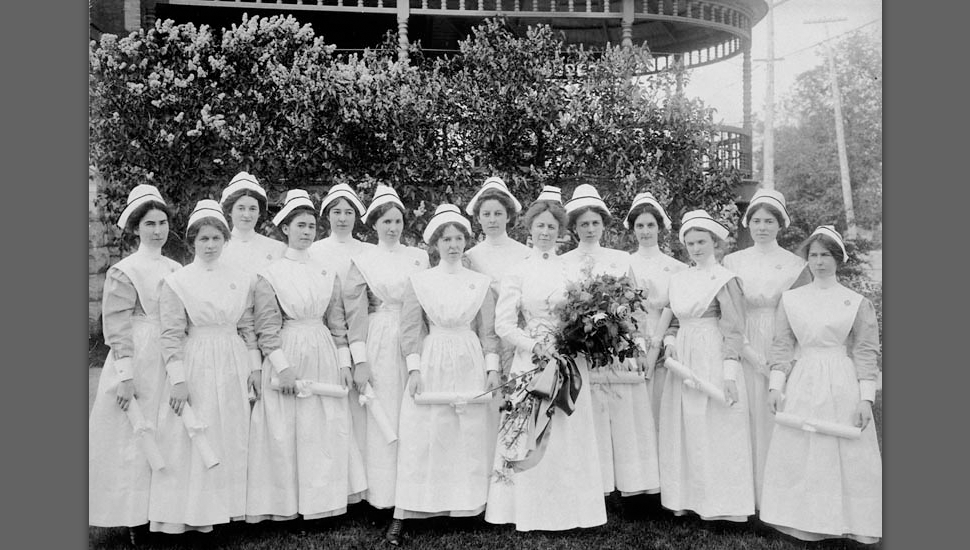43. Wallis House
Construction: 1873-1875 | Addition: 1898
Architects: Robert Surtees | Alexander Hutchinson
Location: 589 Rideau Street, Ottawa
BEGINNINGS AS A HOSPITAL
In 1873, the Carleton County General Protestant Hospital commissioned architect Robert Surtees (1835-1906), who later became Ottawa's City Engineer, to design a new hospital at 589 Rideau Street. It was to replace a smaller hospital just to the east, which was built in 1851 with funds raised by Bytown’s Protestant community in response to the typhus epidemic of 1847.
Due to cost over-runs, initial construction of the new 3 ½-storey, Queen Anne Revival style hospital building was limited to the centre block and west wing. In 1898 an east wing was added, designed by Montreal-based architect Alexander Hutchison (1832-1922) as a projecting, brick Tudor Revival style pavilion featuring a 2-storey bay window and stepped, curved gable parapet characteristic of the Dutch manner.
Further additions were constructed in 1912, raising the east wing of the building by one storey and extending the front closer to the street, providing sunrooms on each floor. (Only the ground level sunroom has survived).
In 1924, the hospital merged with other health institutions to form the Ottawa Civic Hospital, located on Carling Avenue. The Rideau Street hospital building was purchased by the Roman Catholic Episcopal Corporation and repurposed as the Seminary, providing young aspirants to the priesthood with a classical education, and senior theological students and professors with accommodation.
MILITARY USE
In 1943, the Department of Public Works acquired the building on behalf of the Royal Canadian Navy, converting it to residence to house its first female regiment, the Women's Royal Canadian Naval Service, also known as the Wrens.
Some improvements to the building were made and a sprinkler system installed. It was at this time that the building adopted its current name, Wallis House, after Canadian-born Admiral of the British Fleet, Sir Provo William Parry Wallis (1791-1892).
After the Wrens demobilized in 1945, Wallis House was requisitioned by the Federal Emergency Shelter Corporation to house returning veterans and their families. By 1950, it had reverted to military use. The 28 Service Battalion and 763 Communications Regiment and their affiliated Cadet Corps were the last units to leave the building in October 1990, when it was declared surplus.
Wallis House was designated under Part IV of the Ontario Heritage Act in 1990.
SAVED FROM DEMOLITION
The first threat to Wallis House emerged in 1991 when attempts to sell the building (priced at $4.2 million) failed. Public Works decided to proceed with demolition.
Heritage Ottawa launched a protracted letter-writing campaign and media blitz to create public awareness, putting pressure on elected officials at all levels of government. The effort effectively stalled plans for demolition.
In September 1993, the building's asking price was reduced to $789,000. While this was encouraging news, the vacant building—which had received little or no maintenance—was entering its third winter without heat. Although three bids to restore Wallis House had been submitted by February 1994, negotiations stalled.
Heritage Ottawa president at the time Louise Coates invited the media to a chilly demonstration in front of Wallis House on February 21, Heritage Day, to highlight the need for a solution that would see the building conserved. After deliberating for a month, Public Works refused an offer which would have seen the building converted into market-value apartments with townhouses to the north, and non-profit housing to the east.
Increased pressure by Heritage Ottawa, elected officials and other community groups resulted in the government re-tendering with a closing date of April 18, 1994. Heritage Ottawa wrote to Cabinet Minister Lloyd Axworthy in 1995, encouraging his support for a conservation solution:
“These offers make economic sense both because they take the price of site clean-up off the hands of Public Works, and because they restore a building so it can be used again, thereby revitalizing the street and the neighbouring community.”
REHABILITATION
A purchase offer of $320,000 by Sandy Smallwood of Andrex Holdings was accepted, putting an end to the continued deterioration of a prominent heritage landmark.
The Wallis House rehabilitation and conversion into 47 loft-style condominiums was designed by Julian Smith and Associates of Ottawa and Paul Merrick Architects of Vancouver. The project was financed by selling part of the property's land to Domicile Developments for construction of 24 townhouses along Macdonald Gardens Park called Brigadier’s Walk, and to the City of Ottawa for construction of a 7-storey social housing apartment building, Lady Stanley Place, now owned by Ottawa Community Housing.
An advanced sale of the Wallis House Condominium saw all 46 units sold in under 36 hours.
The newly-rehabilitated Wallis House officially opened on October 19, 1996, introducing the trend of “loft living” in converted historic buildings to Ottawa.
The building remains a successful example of adaptive reuse.
