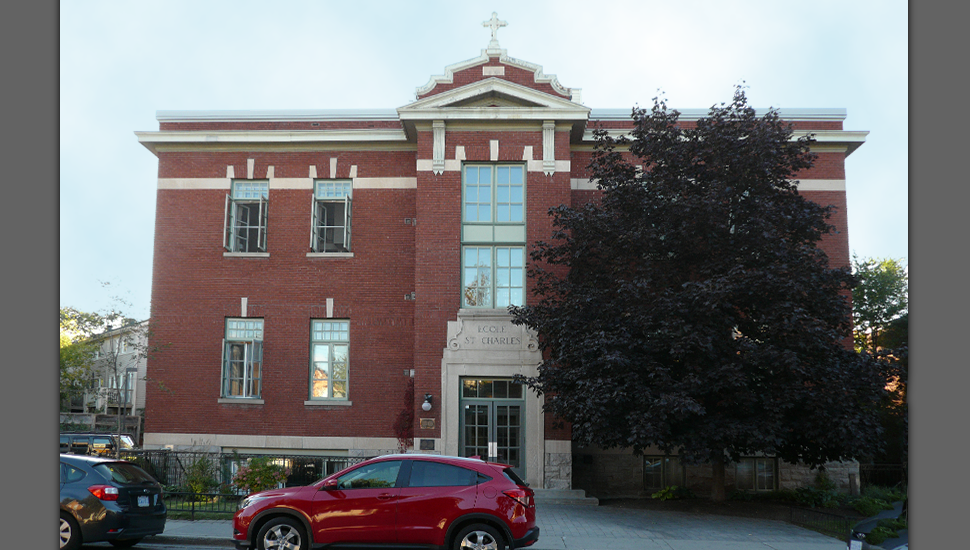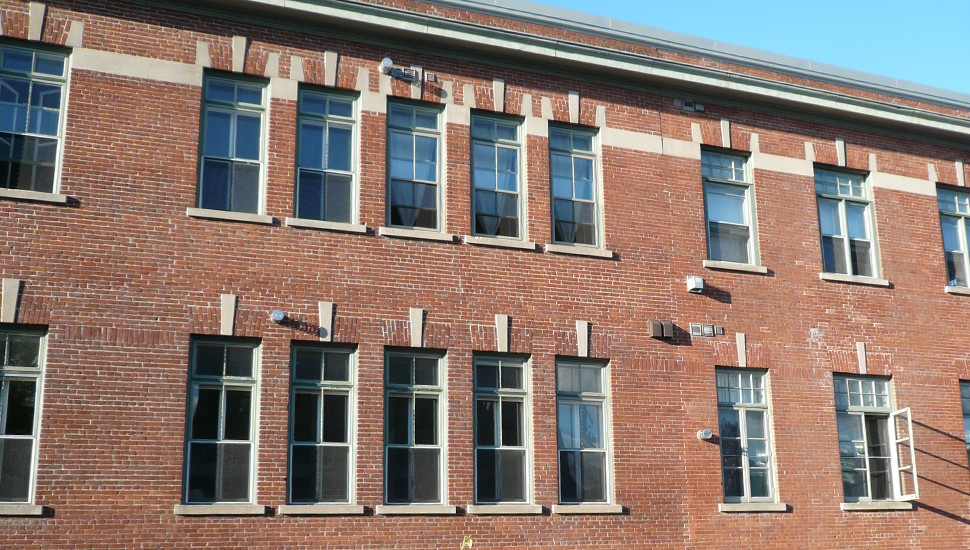27. St. Charles School / Schoolhouse Square
Construction: 1910 | Addition:1925
Architects: Moses Chamberlain Edey and Francis Conroy Sullivan; Brodeur et Pilon
Location: 24 Springfield Road, Ottawa
The former St. Charles School, designed by Moses Edey (1845-1919) and Francis Sullivan (1882-1929) for the Ottawa Roman Catholic Separate School Board, was built in 1910 to serve the French Catholic residents of New Edinburgh and Clarkstown/Eastview, an area south of Beechwood Avenue.
The building was originally constructed as a two-room elementary school in a neo-Classical style. The nearly square plan had a slightly projecting entrance bay in the south-east corner. The asymmetry of the main elevation was a common tactic known as an “extension plan” that allowed for a later, well-planned addition.
In 1925, Ottawa/Hull architects Charles Brodeur (1871-1936) and Joseph Elzear Pilon (1893-1930) were engaged to design a six-classroom addition on the east side of the building, as well as an L-shaped addition wrapping around the back to accommodate three more classrooms on each floor. To give the entrance bay greater prominence the architects added a cartouche with the school name, and probably the stepped and curved gable parapet.
In response to the Ontario government’s Regulation 17 (created in 1912 to limit French-language instruction to one hour a day in French primary schools), the mothers of pupils formed Les Dames Gardiennes de l’école St-Charles in alliance with similar groups at other French language schools in Ottawa who were also protesting the restrictions. Opposition was fierce and the law was finally repealed in 1927.
After serving the francophone community for 47 years, St. Charles School closed in 1972 and the building was used for social service offices, storage and as a theatre.
In 1994 the Ottawa Roman Catholic Separate School Board (O.R.C.S.S.B.) decided to dispose of the now vacant St. Charles School to alleviate some of its debts.
On January 30, 1995, Heritage Ottawa met with representatives of the O.R.C.S.S.B. to express its concerns regarding the disposal of St. Charles School, and to offer assistance in locating buyers and identifying professionals able to sensitively convert the building to a new use.
Bryden, Erskine, Martel, Architects were hired by the Centre multi-service a l’enfance d’Ottawa-Carleton to study the feasibility of adapting the school for a day-care and parent resource centre. They concluded that the stringent programming needs, as well as limited available funding, made the cost of conversion unaffordable, and recommended demolition and replacement with a new building. An application for a demolition permit was submitted in March, 1995.
At its meeting of April 4,1995, the Local Architectural Conservation Advisory Committee (LACAC) recommended to City Council that St. Charles School receive official heritage designation. With Council’s decision still pending, the Community Development Branch approved demolition of the building on April 20, 1995.
Heritage Ottawa and the New Edinburgh Community Association lobbied extensively in support of designation, and on May 17, Council approved an official Notice of Intention to designate.
The O.R.C.S.S.B. renewed the application to demolish St. Charles School in July, 1995. LACAC recommended against it in August, which was confirmed by City Council on September 6, giving St. Charles School a 180 day reprieve from demolition.
Heritage Ottawa set a “Dial Against Destruction” phone campaign into action and during a New Edinburgh community garage sale, collected 150 signatures on a petition to save St. Charles School.
Despite mounting pressure, the O.R.C.S.S.B. launched an appeal to the Conservation Review Board (CRB). At the hearing of October 25, the CRB ruled in favour of designation.
In February of 1996, St. Charles School was designated under Part IV of the Ontario Heritage Act.
Later that year, Domicile Developments Inc. hired Katz Webster Clancey Associates, Architects to design a residential conversion of St. Charles School accommodating loft apartments on the second and third floors. The project, including new townhomes in the former schoolyard, is known as “Schoolhouse Square.” Completed in 1997, the project won an Award of Excellence for Adaptive Reuse at the City of Ottawa's 1998 Architectural Conservation Awards.




