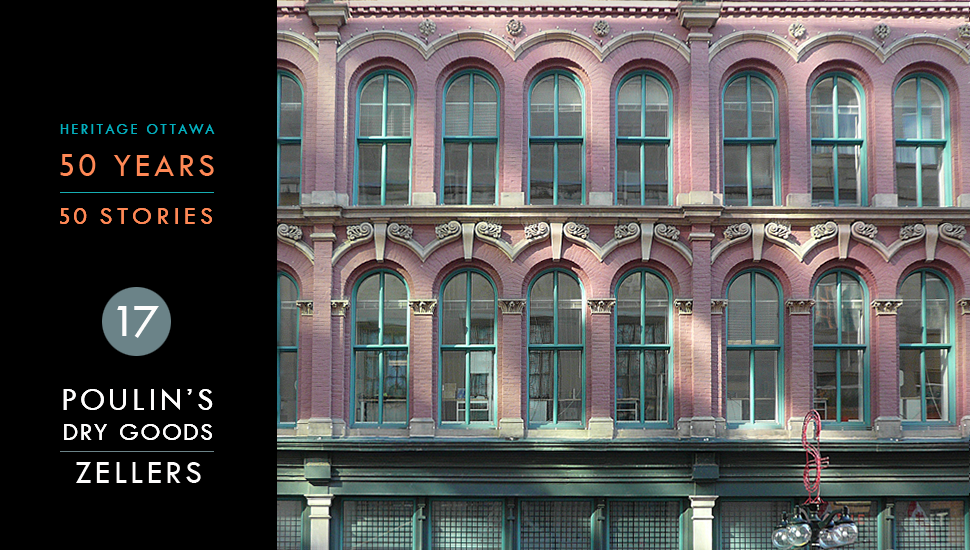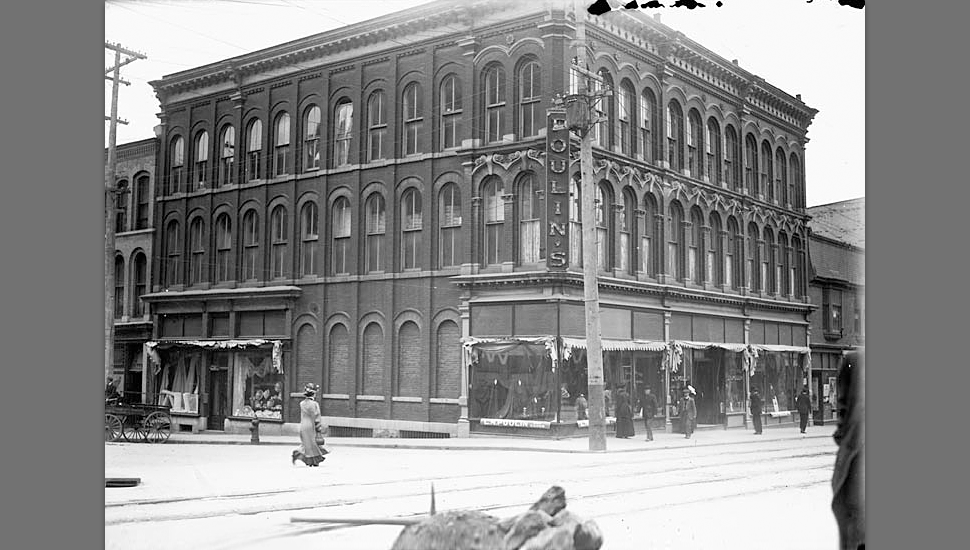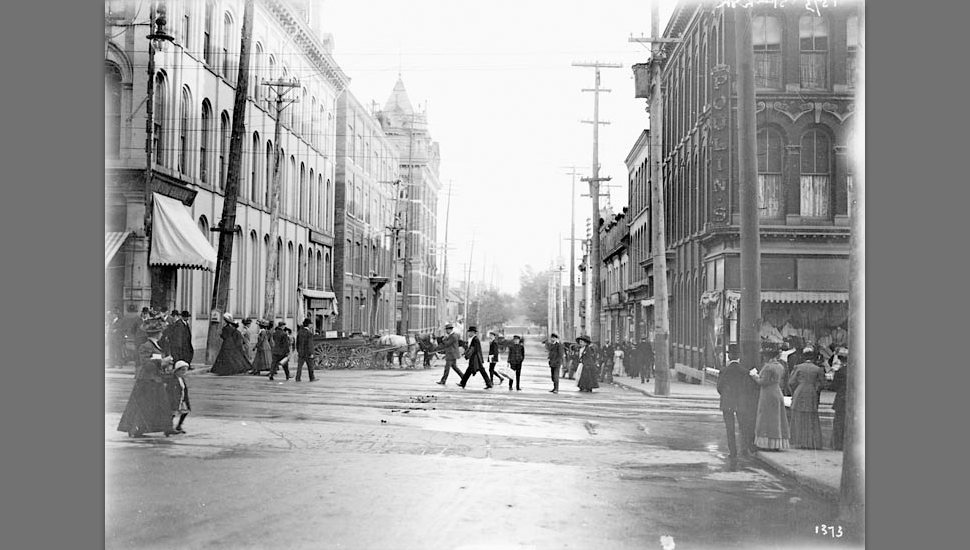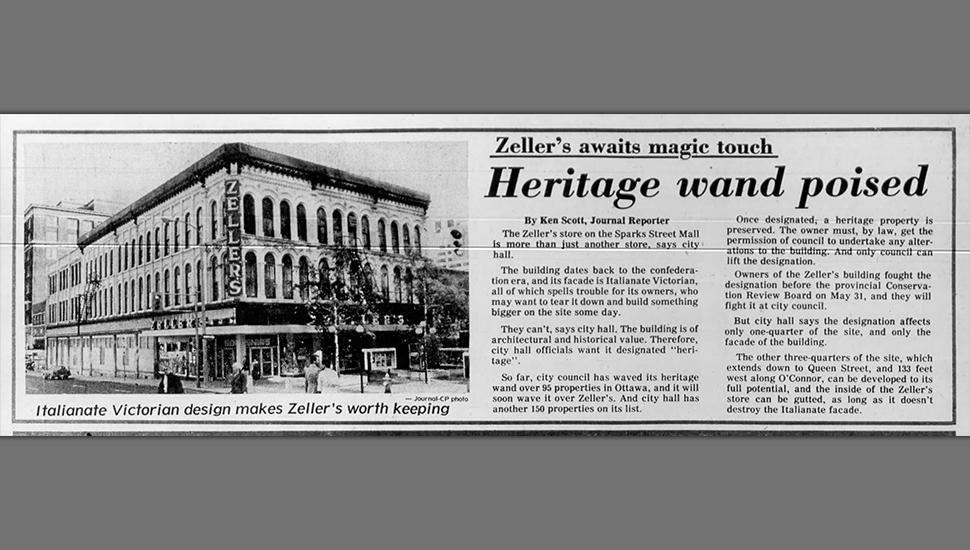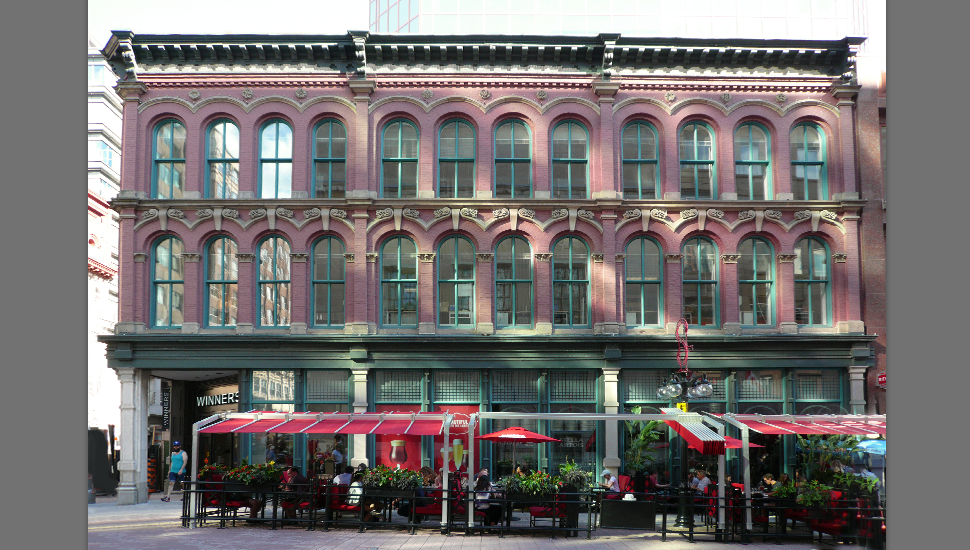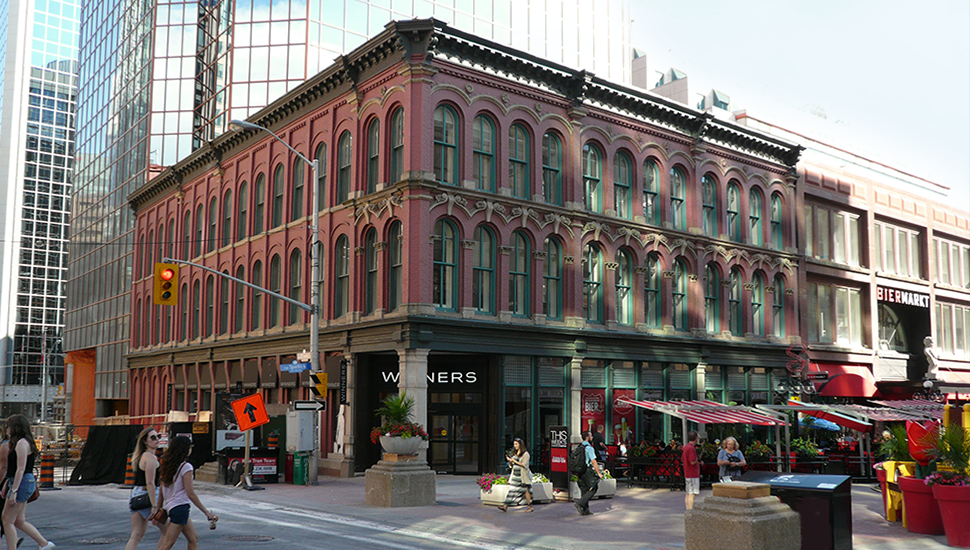17. Poulin's Dry Goods | Zellers Department Store
Construction: 1871-1872 | Restored 1985
Architect: Attributed to William Hodgson | Restoration Architect: Julia Gersovitz
Location: 156-158 Sparks Street, Ottawa
Built in 1871-1872 on the south-west corner of Sparks and O’Connor streets, this remarkable 3-storey brick commercial building was designed in the Italianate style. The design is attributed to William Hodgson (1827-1904), a respected Ottawa architect responsible for numerous commercial and residential buildings in the city.
Constructed for merchants Anthony Swalwell and the Borbridge Brothers, the first tenants were Moore Brothers, Tin & Copper Smiths. They were followed in 1889 by L. N. (Louis Napoleon) Poulin’s dry goods business.
Poulin’s Dry Goods Store was a huge success and evolved into a large department store. By 1904, Poulin had purchased the building and neighbouring commercial buildings on the block.
Distinctive features of 156-158 Sparks Street include its 12 bays of floor-to-ceiling windows facing Sparks Street and 16 bays of windows along O’Connor Street. The tall, round-headed window design was characteristic of the Italianate style, as were the pronounced stone string courses delineating the storeys, and the bracketed cornice. Carved stone details include eyebrows and roundels above the third-storey windows and elaborate keystones and capitals decorating those on the second floor.
On December 29, 1928, L.N. Poulin announced his retirement and the long term lease of his store to Schulte-United Limited, an American firm with retail stores amongst its vast holdings. The new tenants reconfigured the ground level storefronts with large curved plate glass windows with marble bases, and a new corner entrance.
Zellers, a new chain of Canadian-owned thrift stores, took over the lease when Schulte-United declared bankruptcy. Before reopening the store in 1931, Zellers modernized the building’s street-level appearance with black “Vitrolite” panels and an aluminium awning in the streamline-moderne style.
In 1980, the City of Ottawa designated the Italianate exterior of the intact upper two floors under Part IV of the Ontario Heritage Act in recognition of the building’s design and its significance to Sparks Street’s emergence as an important commercial strip in the 19th century.
The Hudson Bay Company (HCB), which had acquired Zellers in 1978, purchased the block from the Poulin estate at this time.
The first notice of a threat to the Zellers building came in the spring of 1981. Heritage Ottawa learned that a demolition permit had been applied for as part of a high-rise redevelopment plan.
A public awareness offensive was quickly enacted by Heritage Ottawa along with a letter writing campaign targeted at the Mayor and Council. Despite exhaustive efforts, the City approved the demolition in 1981.
All was not lost. In the fall of 1983, HBC filed a revised proposal that retained the Zellers building. City Council approved it in March of 1984, permitting construction of a 14-storey tower facing Queen Street with a setback to minimize shadowing on the Sparks Street Mall, and the restoration of the Zellers building.
The newly restored Zellers re-opened in 1985. Supervised by architect Julia Gersovitz, the original 1872 storefronts and bracketed cornice were reinstated and the 1929 corner entrance restored.
Zellers closed in 2013, marking an end to nearly 150 years of dry goods and department stores on Sparks Street. The building is currently occupied (as of 2017) by Bier Markt and Winners. Its designated upper storeys remain as a tangible reminder of Sparks Street’s 19th century commercial life.
