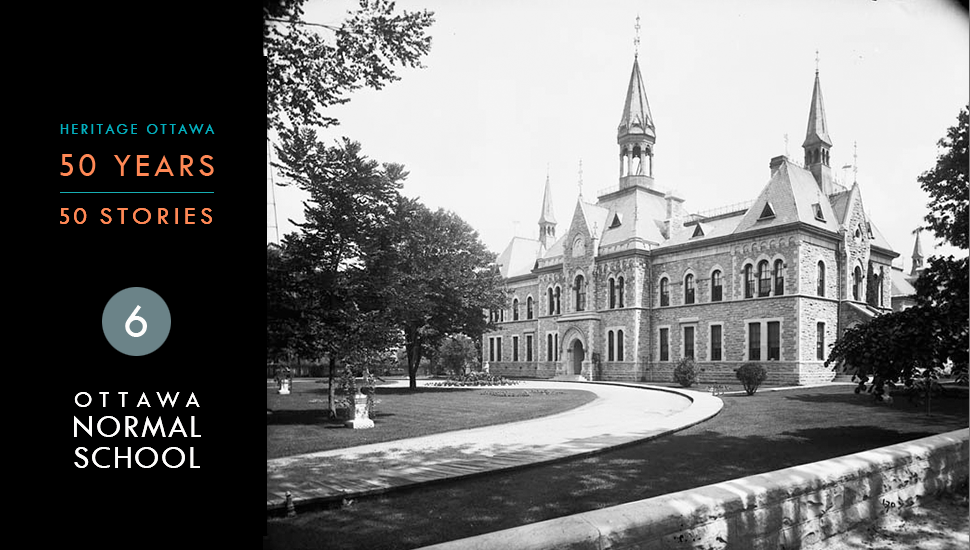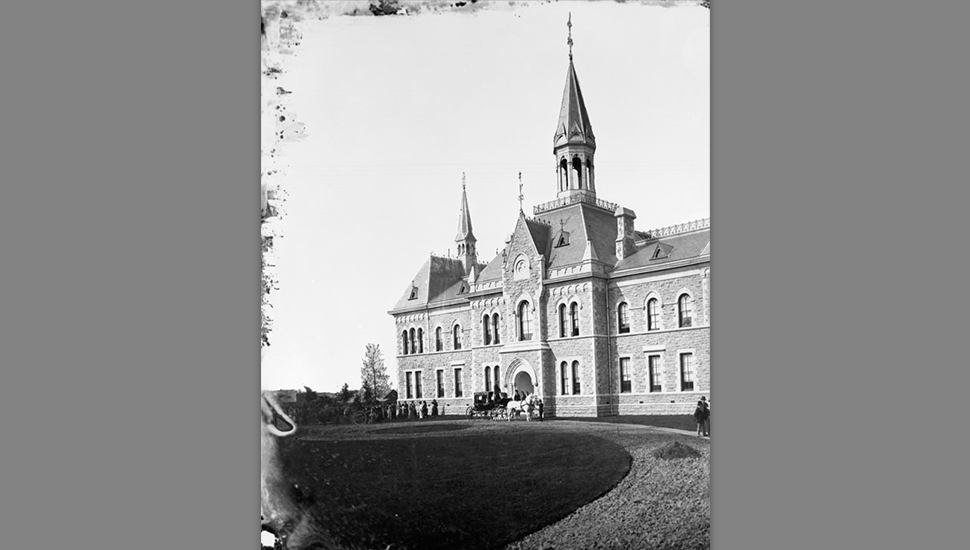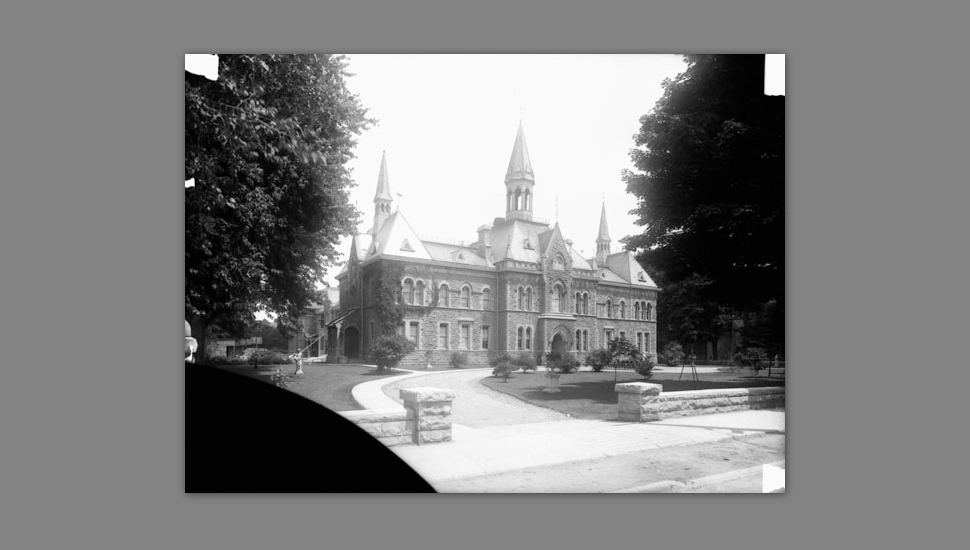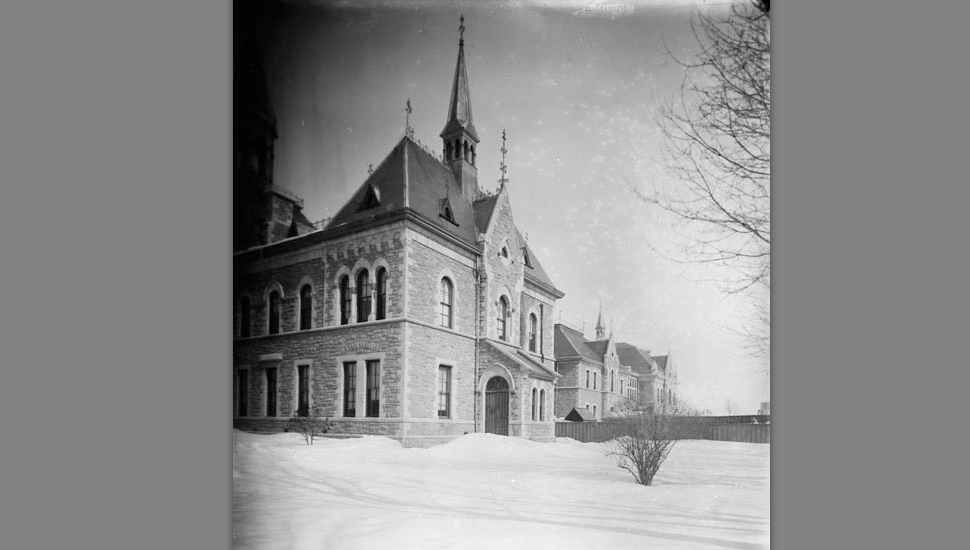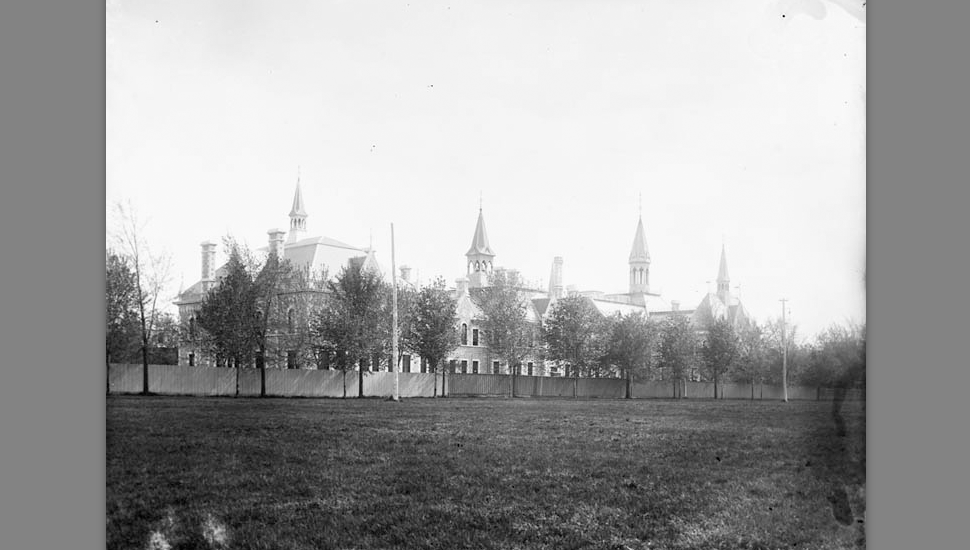6. Ottawa Normal School
Constructed: 1874 - 1875
Architects: Walter R. Strickland, Design | James Mather, Supervising Architect
Location: 195 Elgin Street, Ottawa
The Ottawa Normal School, designed by Toronto-based architect Walter R. Strickland, presents an eclectic interpretation of the Gothic Revival style. The building’s symmetrical facade, enhanced by projecting centre and side pavilions with gabled entrances, is capped by a Second Empire-style roof with central spired belfry, a series of elegant turrets, and ornamented ridges featuring iron cresting.
Normal schools, later known as teachers colleges, provided instruction in the standards or “norms” of teaching. With separate entrances and classrooms for men and women, the building’s functional design reflects the Victorian-era middle-class horror of mixing the sexes. The main entrance was reserved for the Normal School’s all-male senior administrators.
A Model School (where student teachers gained practical classroom experience) was added in 1879. Designed by Strickland’s brother-in-law, architect Kivas Tully, it blends in seamslessly with the original building.
A handsome and postcard-worthy structure, the Ottawa Normal School graced the corner of Elgin and Lisgar streets for nearly 100 years before a threat to the building emerged.
In 1969 the Ontario Government announced that normal schools would be affiliated with universities. Five years later, the University of Ottawa announced construction of a new Faculty of Education building to accommodate the Ottawa Normal School (renamed Ottawa Teachers’ College in 1959).
As early as 1972, it was rumoured that the Province—knowing the Ottawa Normal School would soon be vacated—intended to consolidate its local government services in a high-rise building on the site, requiring demolition of the historic building.
Response from the Heritage Committee of A Capital for Canadians was swift.
Local historian and journalist Gladys Blair worked with Eleanor Polk, an early Heritage Ottawa president, on a media strategy which succeeded in galvanizing public support. A letter-writing campaign bombarded the Premier and his MPPs with angry missives.
In November 1974 the College was designated a National Historic Site of Canada, reducing but not eliminating the threat of demolition.
The threat intensified when in August 1978, after 103 years of training Ontario teachers, the former Ottawa Normal School closed its doors for the last time, leaving the building vacant and at risk.
It was not until 1990 that concerns for the building’s future were finally put to rest. The Normal School building was sensitively integrated into the new headquarters of the Regional Municipality of Ottawa-Carleton, retaining many interior features and finishes and evidence of the original interior plan.
Co-founder R.A.J. Phillips summarized Heritage Ottawa’s involvement in the December 1981 issue of Ottawa Magazine:
“That remarkable Gothic silhouette standing in isolation on Cartier Square was once slated for demolition by the Government of Ontario. From Toronto it was hard to see, even on a clear day, the importance of an old building. … The Ottawa ‘Normal School’ is also the finest building on what could be one of our monumental avenues.
… The decisive turn in fortunes came when the NCC, to which Ottawans owe far more than they usually acknowledge, worked out a deal to trade the property for land where Queen’s Park could build harmlessly. When the building was saved from the bulldozers, the same provincial government, with a straight face, affixed to it a plaque testifying to its great historic importance. They say it was a touching ceremony. Heritage Ottawa was not invited.”
The former Ottawa Normal School, now known as the Heritage Building, continues to grace the corner of Elgin and Lisgar streets as part of Ottawa City Hall.
