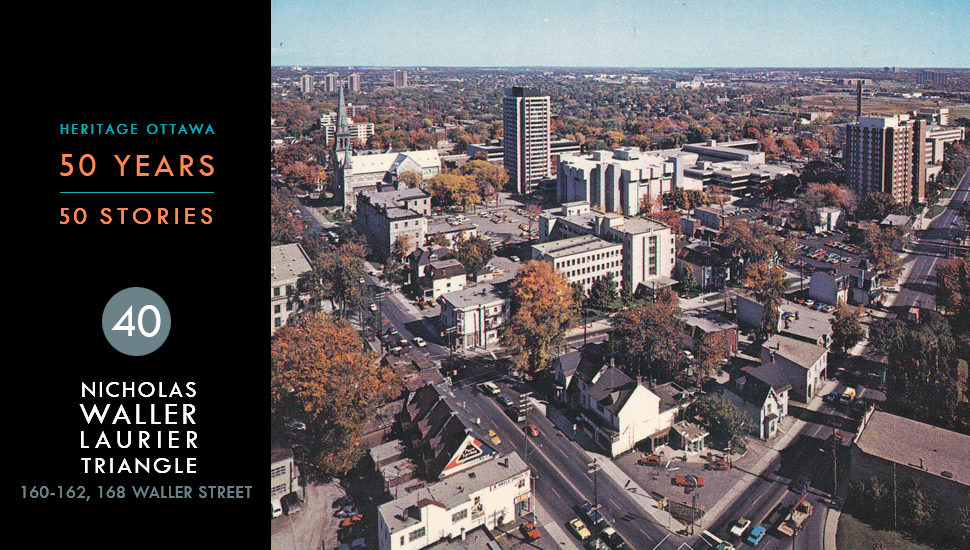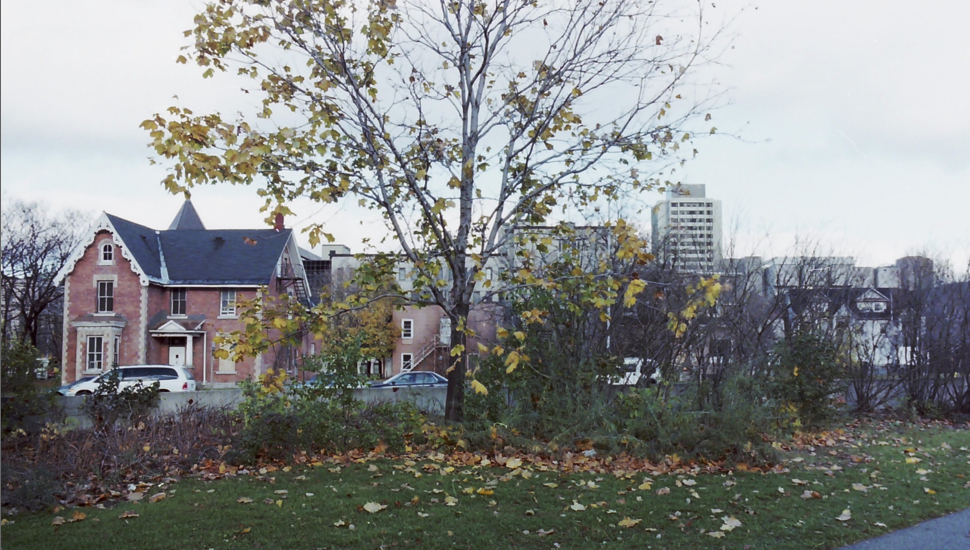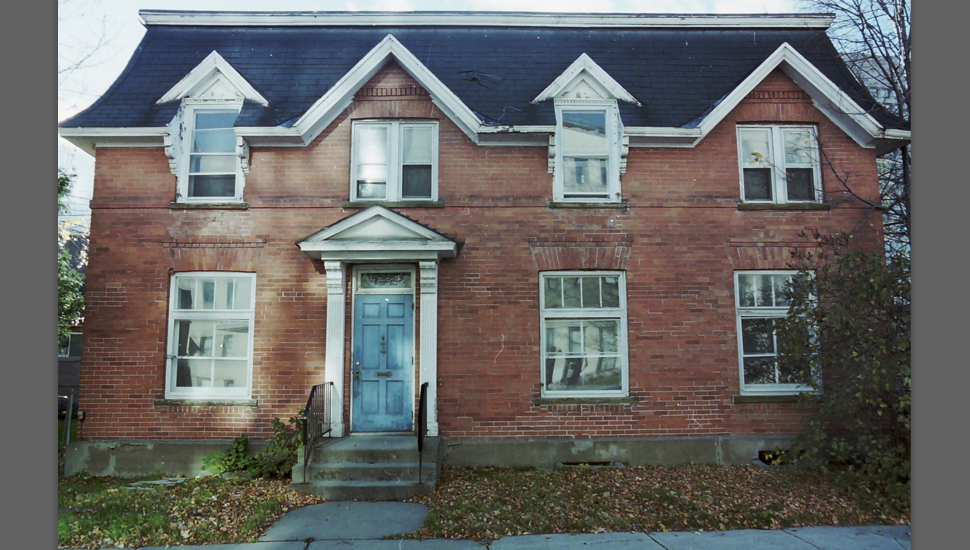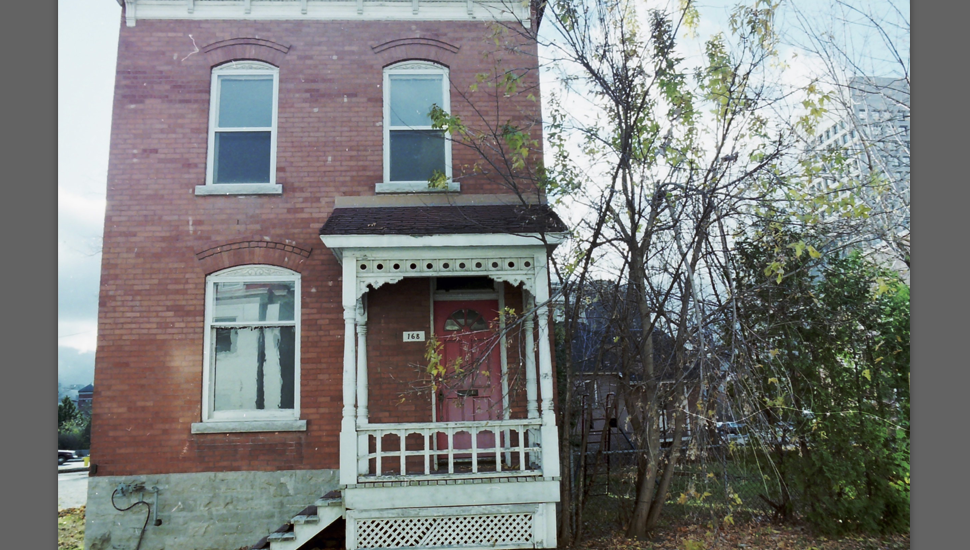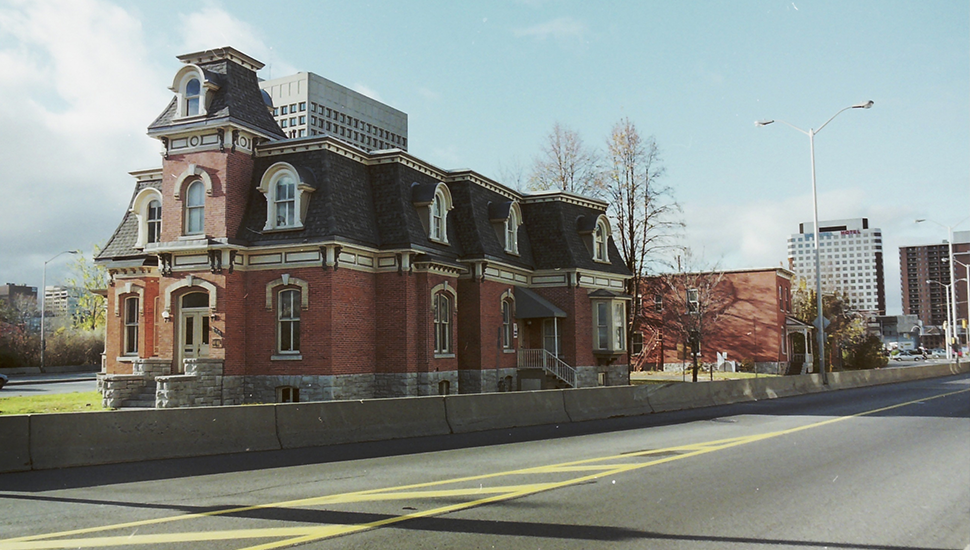40. Nicholas-Waller-Laurier Triangle
Construction: Circa 1892 and circa 1902-1908
Architects: Unknown
Location: 160-162 and 168 Waller Street, Ottawa
Demolished: November 13-14, 2002
Bounded by Nicholas and Waller streets and Laurier Avenue East, the triangular parcel of land known as the Nicholas-Waller-Laurier Triangle was considered a gateway into the historic neighbourhood of Sandy Hill. Numerous single and multi-family residential buildings, dating back to the late 19th and early 20th centuries, were still occupied as residences in the 1950s.
Built circa 1892, the attractive double at 160-162 Waller Street was a 2-storey, mansard roofed, red brick semi-detached house. Each unit had a doorway featuring a pediment supported on brackets and a cottage-style window. The roofline was interrupted by an indented gable dormer centred over the door.
Located to the south, 168 Waller Street was a simple 2-storey, flat-roofed, brick veneer detached house built between 1902 and 1908. Its most attractive feature was the front porch with turned posts and pilasters enhanced by decorative fretwork panels and brackets.
In 1975, the entire Nicholas-Waller-Laurier Triangle was expropriated by the National Capital Commission (NCC), ostensibly to protect it from unfettered development. On February 3, 1982, the City of Ottawa designated the Odell House (1884) at 180 Waller, on the south-facing point of the triangle, under Part IV of the Ontario Heritage Act.
That same year, the City selected the Nicholas-Waller route for a new north-south arterial road, which reduced the triangle to a virtual traffic island.
In the 1990’s, after demolishing three vacant residences on the site, the NCC tasked its planners with consulting Action Sandy Hill, Heritage Ottawa, OC Transpo and the private sector to find a mixed-use solution that would see the remaining five buildings conserved.
By 1998, however, the NCC had abandoned its stewardship of four of those buildings — including 160-162 and 168 Waller — by signing a 15-year lease with the University of Ottawa. (Odell House was retained.)
Heritage Ottawa and Action Sandy Hill were alarmed when in July 2001, the NCC sold the entire triangle (less the Odell House) to Groupe Lépine, a Montreal-based developer, which agreed to incorporate the four remaining houses in a 212-unit high-rise apartment building.
Preservation of the buildings was made a condition of the Site Plan Approval Agreement. The City waived all permit fees for the developer and the Committee of Adjustment allowed the addition of six more storeys after the initial agreement had been signed.
In 2002, the City permitted the temporary removal of the four buildings from their foundations to allow construction of the apartment tower. During the evening of November 13, one of the buildings suddenly collapsed. The next day the developer demolished another—without a permit and contrary to development agreements with the City—having deemed it in imminent danger of collapse. Before City officials had time to examine the site, the developer had removed all evidence of 160-162 and 168 Waller Street.
Heritage Ottawa’s president, David Flemming, urged the City to issue an immediate stop work order until a thorough investigation could be undertaken. The City refused.
Heritage Ottawa also called upon the City to lay criminal charges against the developer for the illegal demolition of the two buildings. On January 29, 2003, Council agreed to an out-of-court settlement that would see the owner pay $250,000 to avoid being charged for the illegal demolitions.
Heritage Ottawa and Action Sandy Hill insisted the fine be allocated for heritage studies in Sandy Hill and the publication of a new edition of Ottawa: A Guide to Heritage Structures. In 2007, the City hired a team of consultants to complete the Sandy Hill Heritage Study, which was submitted to the City in 2010.
At Heritage Ottawa’s urging, the City included a clause in the new Official Plan requiring developers in similar situations to post a significant financial security as a condition of the Site Plan Control Agreement.
The 16-storey “50 Laurier” apartment tower, designed by Roderick Lahey Architects Inc., opened in 2003. Only two original houses on the triangle survived—the Odell House at 180 Waller Street, and the house at 170 Waller Street (formerly located at 157 Nicholas Street). Both remain leased by the University of Ottawa.
