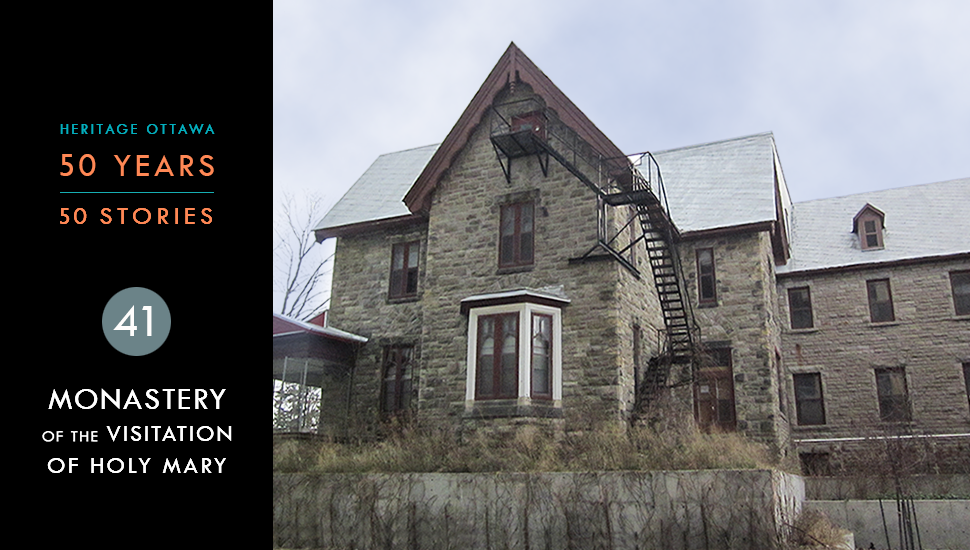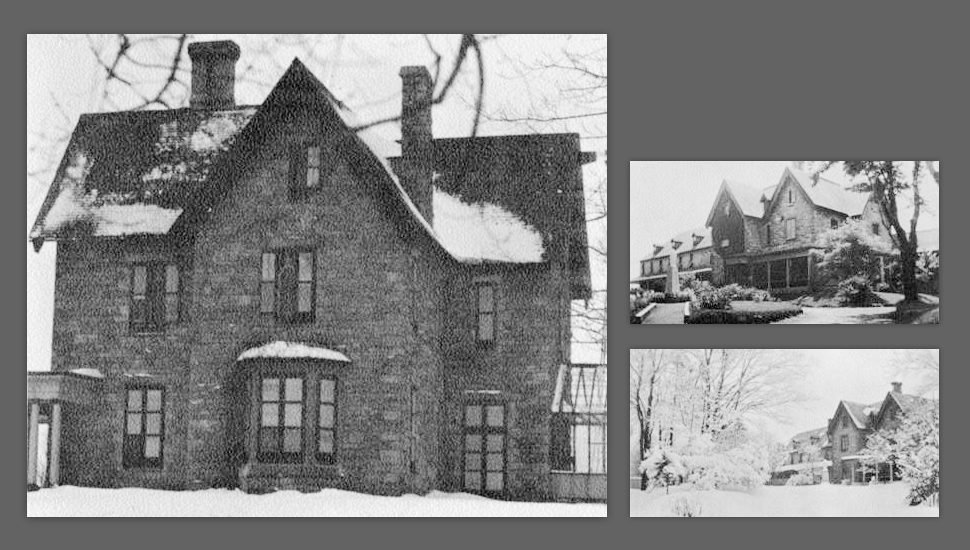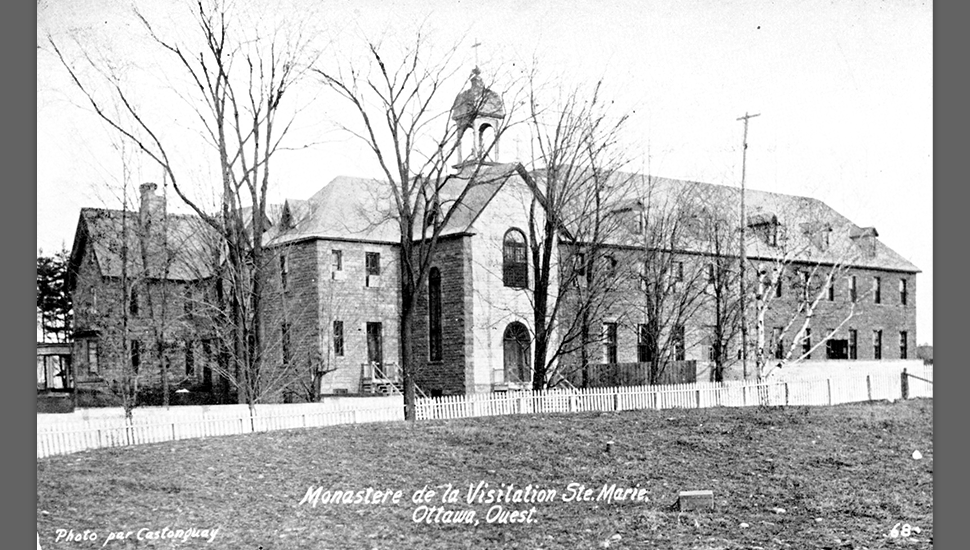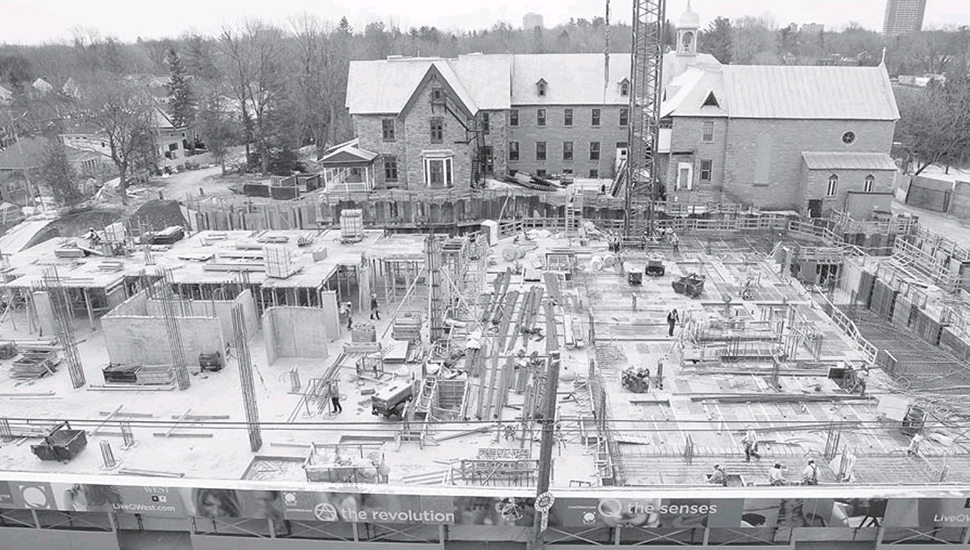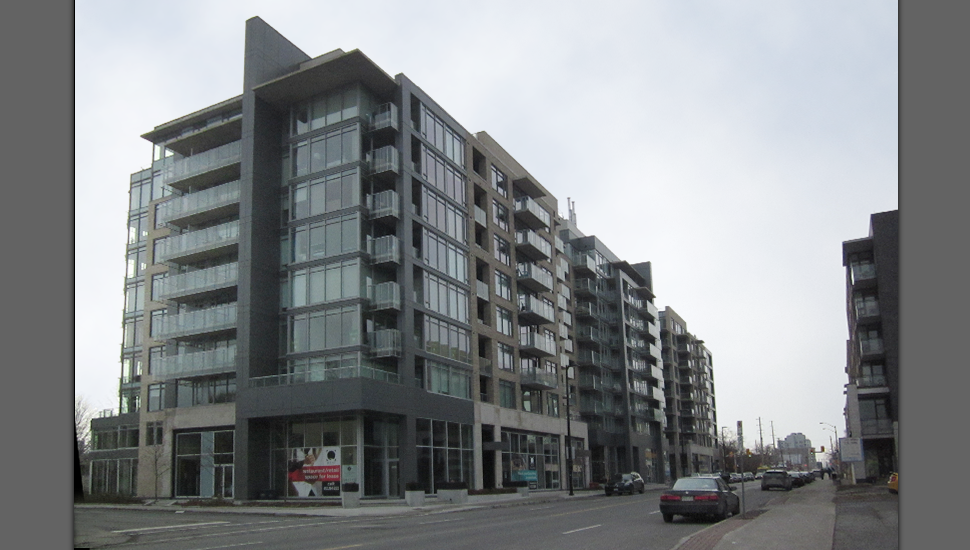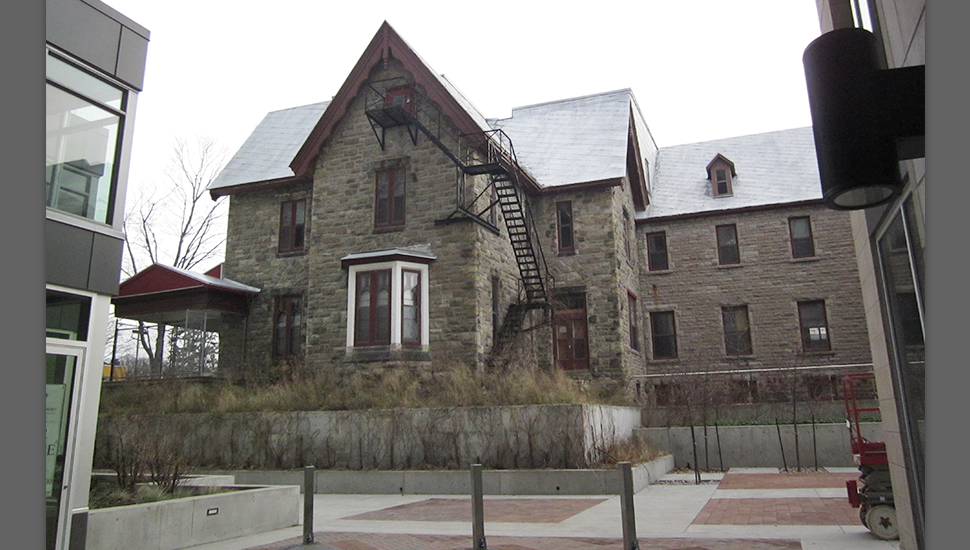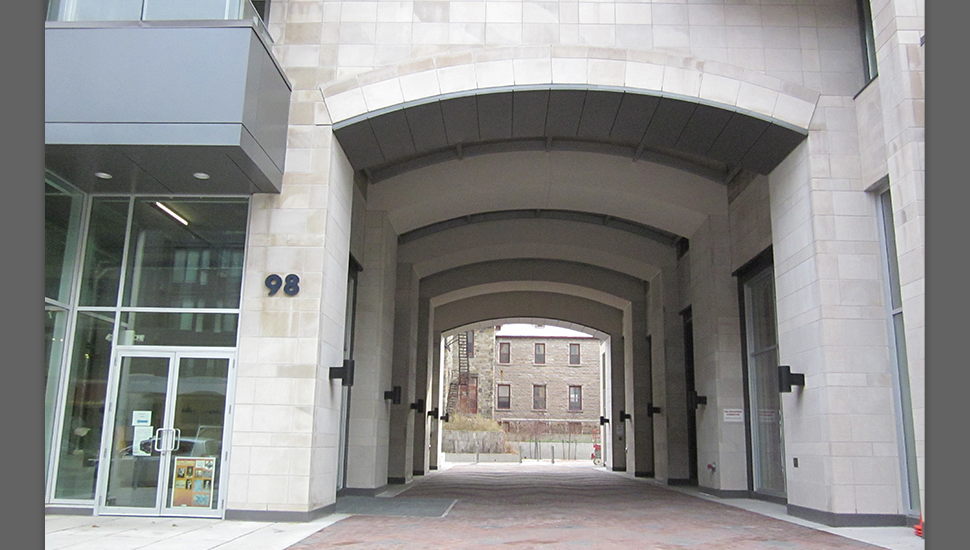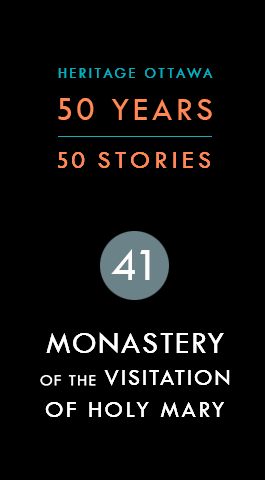41. Monastery of the Visitation of Holy Mary
Construction: The Elms 1864-1865 | Monastery: 1910-1913
Architects: Sidney Bowles Fripp (1823-1870) | Monastery: Unknown
Location: 114 Richmond Road | 88, 98 and 108 Richmond Road, Ottawa
In 1910, the Sisters of the Visitation of Holy Mary, a cloistered order of nuns founded in Annecy, France in 1610, purchased a 5.2 acre estate at 114 Richmond Road in Ottawa West. While awaiting completion of the monastery being constructed there by Ottawa builders Poirier & Son, Mother Superior Marguerite Marie de Viry and seven other nuns from France took up residence in The Elms, a villa on the site dating from 1865.
The Elms had been designed by British-born Ottawa architect Sidney Bowles Fripp (1823-1870) for Ottawa hardware merchant James Dyke. The Gothic Revival style, 3-storey stone villa employed a “pinwheel” arrangement of wings radiating from a central stair hall. The house was subsequently occupied by senator and industrialist James Skead (founder of Skead’s Mills, now Westboro), who died there in 1884.
Completed in 1913, the monastery followed a medieval plan with a monastic church in the northwest corner, designed in a French Classical style with Gothic Revival interior and an attached cloister court. Encircling the cloister court were 2 ½-storey, hip-roofed stone wings in a spare Georgian style which housed an infirmary, palliative care suite, office for the Mother Superior, refectory, kitchen, bedrooms for the sisters and workrooms.
The monastery grounds were enclosed by a high stone wall, providing a “clôture papale” required by the sisters who followed the strict seclusion rule of their contemplative order.
By 2009, with only eight nuns remaining at the monastery, declining numbers forced the Sisters of the Visitation of Holy Mary to list the property for sale. Although the August 2009 listing specified the monastery’s heritage significance, the nuns had the canvas frescoes in the church (created in 1932 by Montreal artist Toussaint-Xénophon) removed and sent to the order’s mother house in France. Stencilled decorations were also removed and sent to other monasteries run by the order.
Given the unique history of the property, local area residents immediately lobbied for heritage designation. In anticipation, city staff developed guidelines in 2009 which stipulated that the historic monastery be retained, that any new buildings should ensure compatibility with the historic monastery, and that as many mature trees and existing landscape features as possible should be retained.
The property was sold to Ashcroft Homes in the fall of 2009. In February 2010, Ashcroft unveiled a proposal for over 700 units comprising a range of mixed-use buildings from 5 to 12 storeys in height, including condominiums, a hotel, and senior’s retirement residences. Ashcroft indicated its interest in providing community space in the monastery as part of the building’s adaptive reuse.
In March 2010, the Ottawa Built Heritage Advisory Committee (OBHAC), forerunner to today's Built Heritage Subcommittee (BHSC), recommended designation of the monastery and its grounds under the Ontario Heritage Act. Ashcroft Homes filed an objection to the inclusion of the grounds with the Conservation Review Board (CRB) of Ontario. With the support of Heritage Ottawa, area resident David Jeanes (VP of Heritage Ottawa at the time) filed an application in his personal capacity to add recognition of the newly identified architect, Sidney Bowles Fripp, to the Statement of Cultural Heritage Value associated with the proposed heritage designation, along with stronger statements about the historical significance of the occupants of The Elms.
The revisions to proposed details of the designation were endorsed by City Council on November 19, 2010, resulting in protection of the monastery building, the landscape immediately surrounding it, a treed pathway and minimal perimeter landscaping. In 2012, the monastery and portions of the grounds were fomally designated under part IV of the Ontario Heritage Act.
The first phase of the Ashcroft Homes development, known as QWest, was largely complete by 2014. Designed by Roderick Lahey Architects, Inc., the condominium complex of three conjoined buildings of uniform 9-storey height (88, 98 and 108 Richmond Road), forms an unbroken wall along the south side of Richmond Road. The only acknowledgement of the former monastery are two porte-cochère openings through which the building can be glimpsed from the street.
A “Sisters’ Walk” connecting a porte-cochère and the east side of the monastery was completed in time for a public open house in 2011. Some stabilization of the exterior masonry has been carried out by the developer, but the building remains unrestored and unoccupied.
On December 8, 2017, CBC News Ottawa reported that Ashcroft Homes now proposes to partially demolish the 19th-century convent — a designated heritage building — to make way for commercial uses.
Heritage Ottawa will continue to advocate for its preservation.
