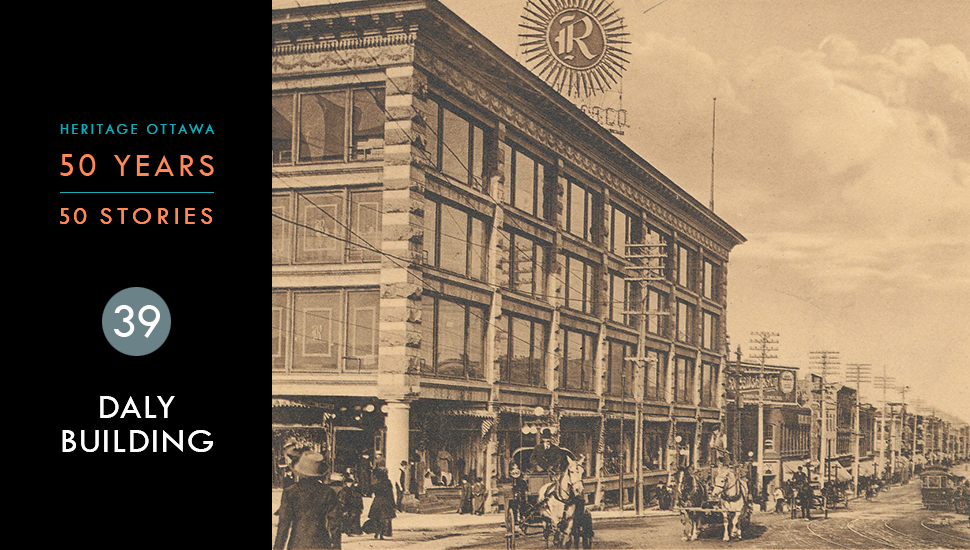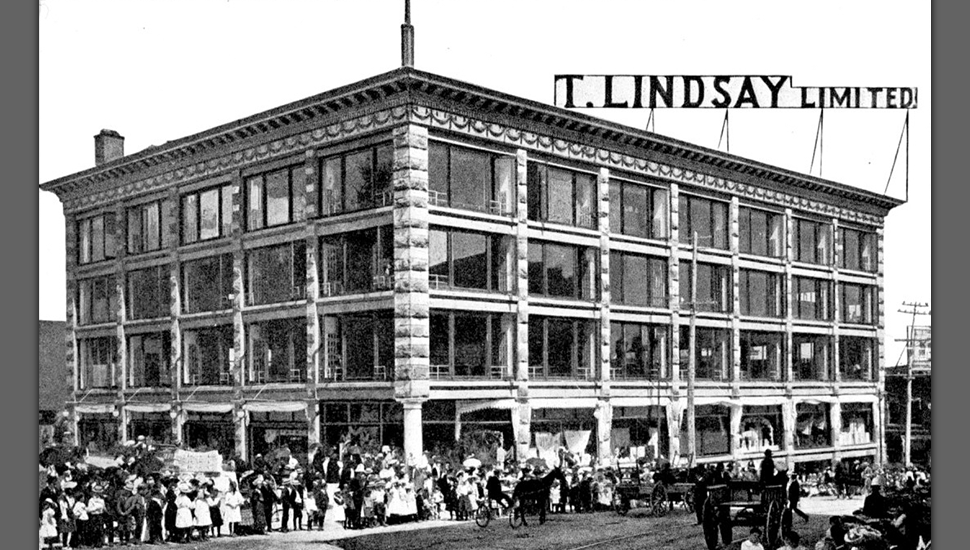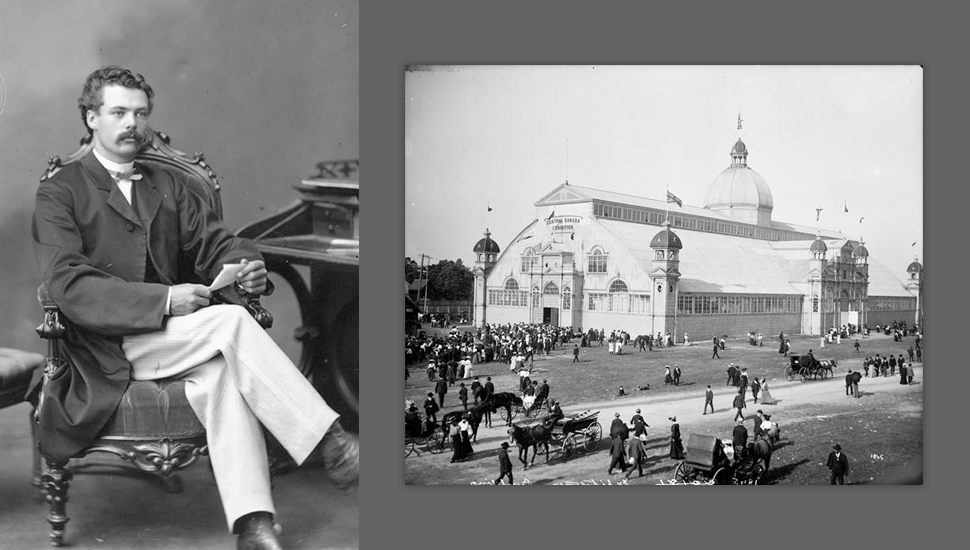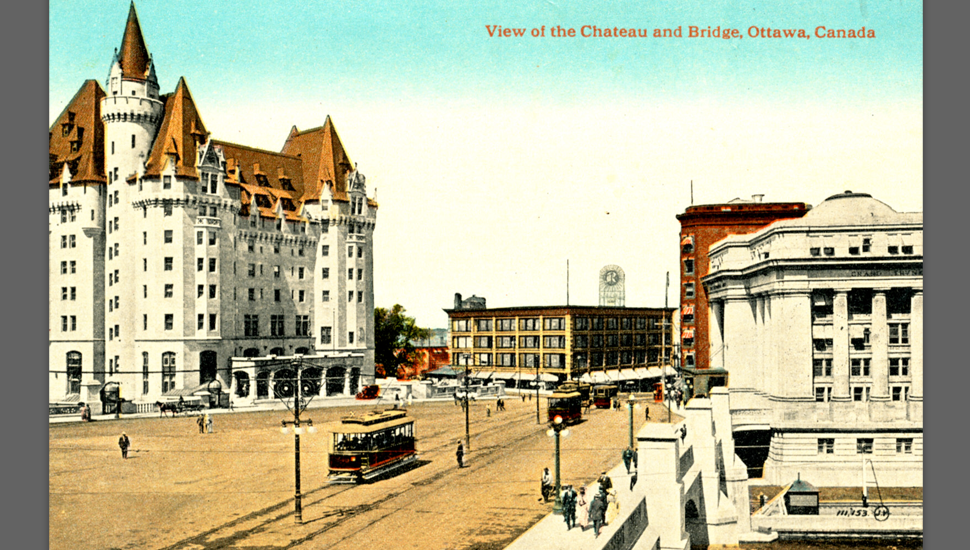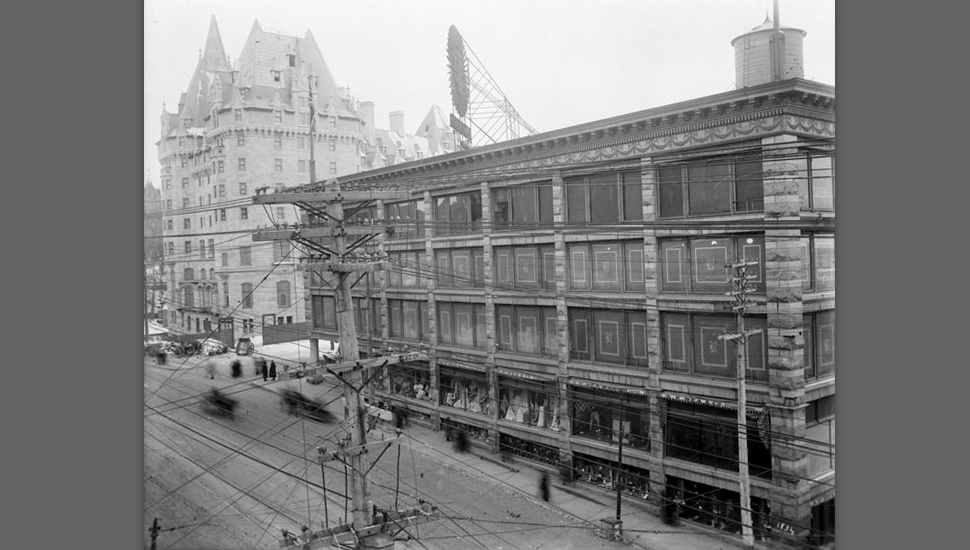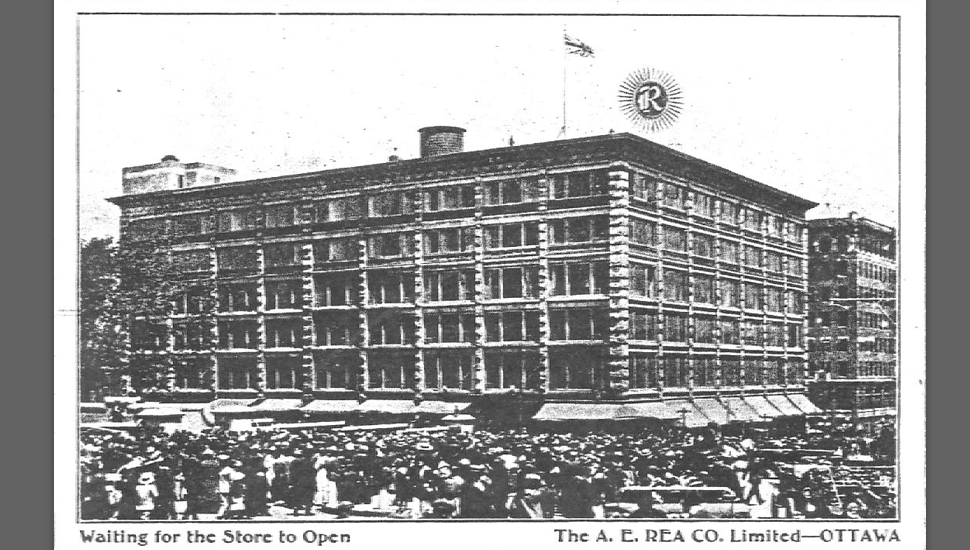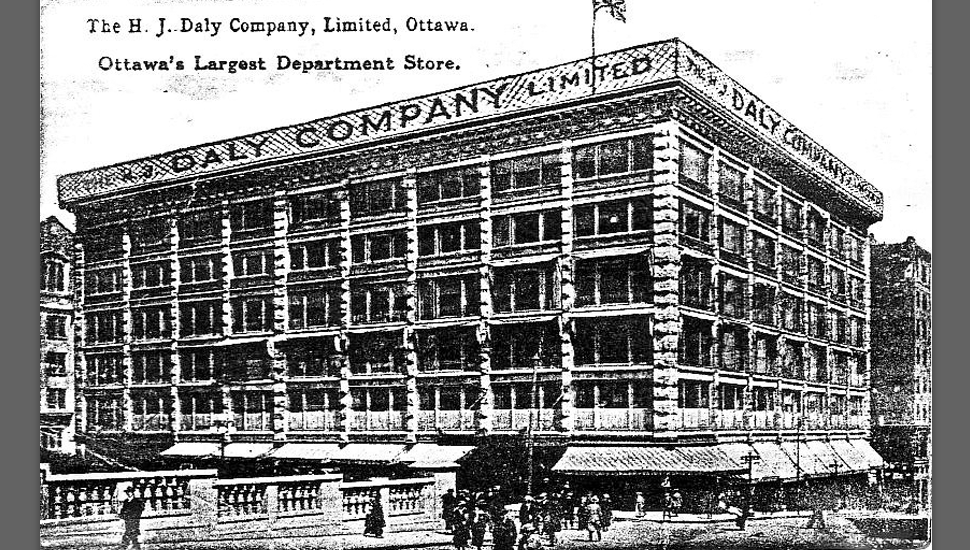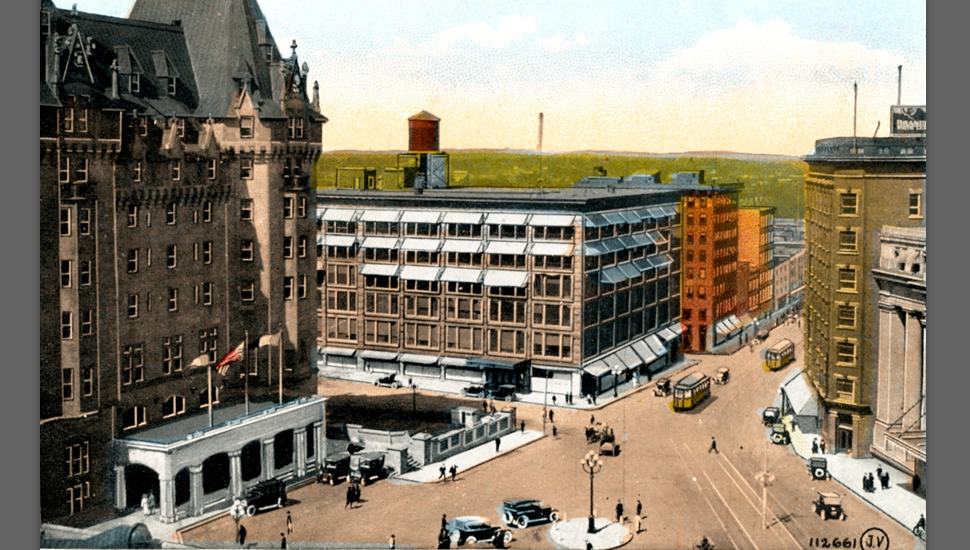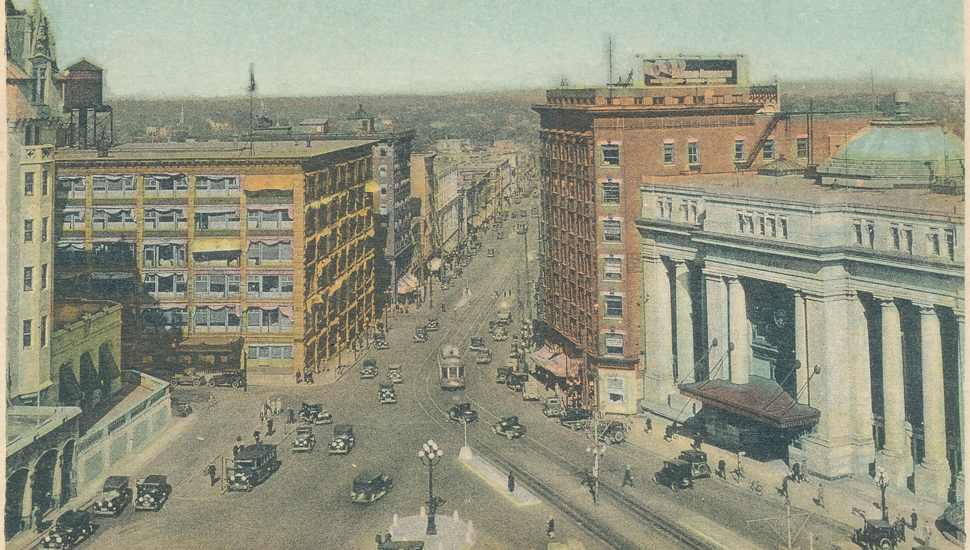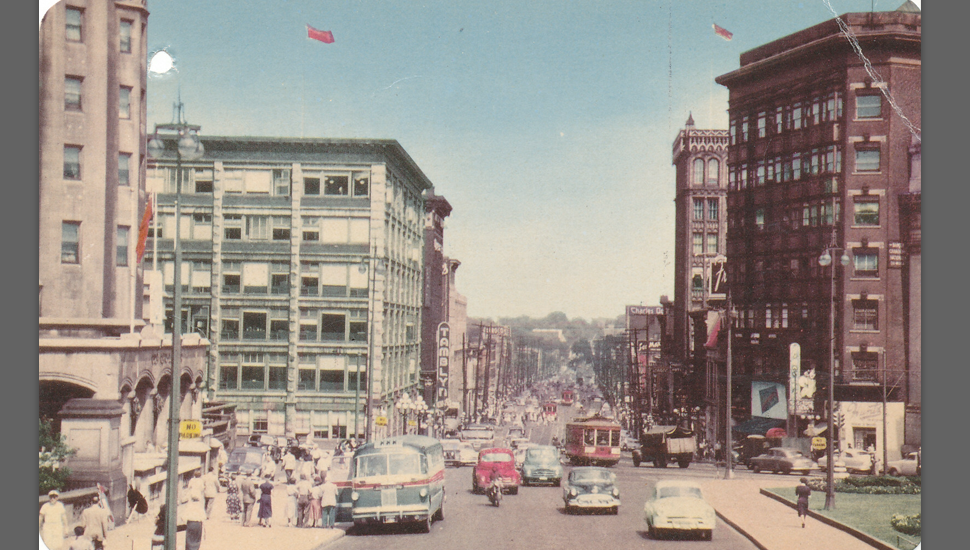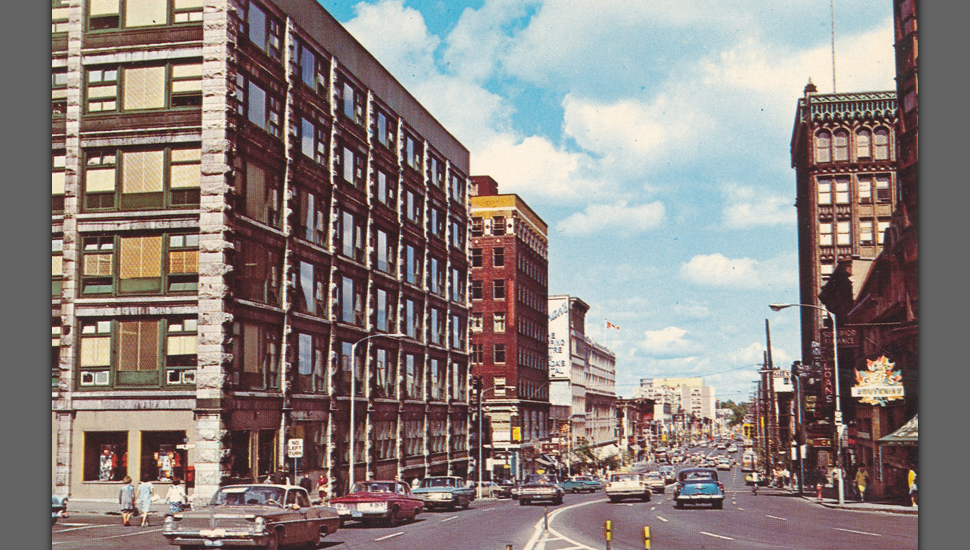39. The Daly Building
Construction: 1904-1905 | 1913
Architects: Moses Chamberlain Edey | Ross & MacDonald
Location: 555 Mackenzie Avenue, Ottawa
Demolition: 1991-1992
The Daly Building, as it is best known, was located on the north side of Rideau Street between Mackenzie Avenue and Sussex Drive. The original four-storey department store building was built in 1904-1905 and leased to Thomas Lindsay and Company.
One of Ottawa’s first modern buildings, the T. Lindsay Department Store was designed by Ottawa architect Moses Chamberlain Edey (1845-1919), and was the city's only example of a building influenced by the Chicago School of Architecture. Design characteristics included the use of steel joists and cast iron pillars, masonry cladding (Gloucester limestone), distinctive three-part “Chicago windows” with large fixed centre panels, and ornamental cornice.
In 1909, the retail space was taken over by A.E. Rea & Co., Ottawa, Limited. A two-storey addition and new north wing, designed by the Montreal firm of Ross & Macdonald, was added in 1913.
It was in 1915 that the building’s namesake, H.J. Daly Company, Limited, acquired the property after A.E. Rea Company went into receivership. When H.J. Daly Company moved its retail business to Sparks Street in 1919, the federal government, which had been looking for expanded office space near Parliament Hill, leased the Daly Building for the newly formed Department of Health, eventually purchasing the building in 1921 for $1,000,000.
The Daly Building served as government offices until it was abandoned as unsuitable in 1978. A heritage report by Gregory Utas for the Department of Public Works recommended preservation, but no proposals were forthcoming.
Over the next several years there were numerous plans for the empty building, none of which came to fruition. Concerned about the Daly Building’s future, Heritage Ottawa formed the “Friends of the Daly Building” in 1982, an activist group led by board member Judy Deegan. One gesture of protest included gathering volunteers to wash the ground floor windows, filthy from years of neglect.
The City of Ottawa declared its intention to designate the Daly Building on July 8, 1982—the same day that the Treasury Board announced its intention to demolish it. The designation was based on the building’s architectural significance and its importance as a component part of the Confederation Square environment. Its value as an integral part of Confederation Square was also acknowledged by the Federal Heritage Building Review Office.
In 1985, demolition was temporarily averted when Public Works disposed of the Daly Building by exchanging it with National Capital Commission (NCC) for a parcel of land.
The 1987 attempt by the NCC to involve the private sector in the restoration of the Daly Building ended when it was found that portions of the structure were unsound, and that large sections would have to be completely rebuilt. The developer backed out, and the NCC chose not to look for a new partner.
In September 1991, the NCC authorized the demolition of the building. It was a hugely controversial decision that drew much criticism of the NCC both for the years of neglect that had allowed the building’s decline, and for the final decision to demolish it.
The Daly Building site remained vacant for more than a decade. There was considerable discussion of what would be built there; some advocated a park, and for a time there was a scheme to build a national aquarium. The NCC opted to lease the site to Ottawa developer Claridge Homes. “700 Sussex Drive,” a 10-storey mixed-use condominium, opened in 2005.
Ironically, Dan S. Hanganu, the Montreal based architect of 700 Sussex Drive, sought inspiration from the Daly Building and kept a picture of the “fallen comrade” when designing its replacement.
