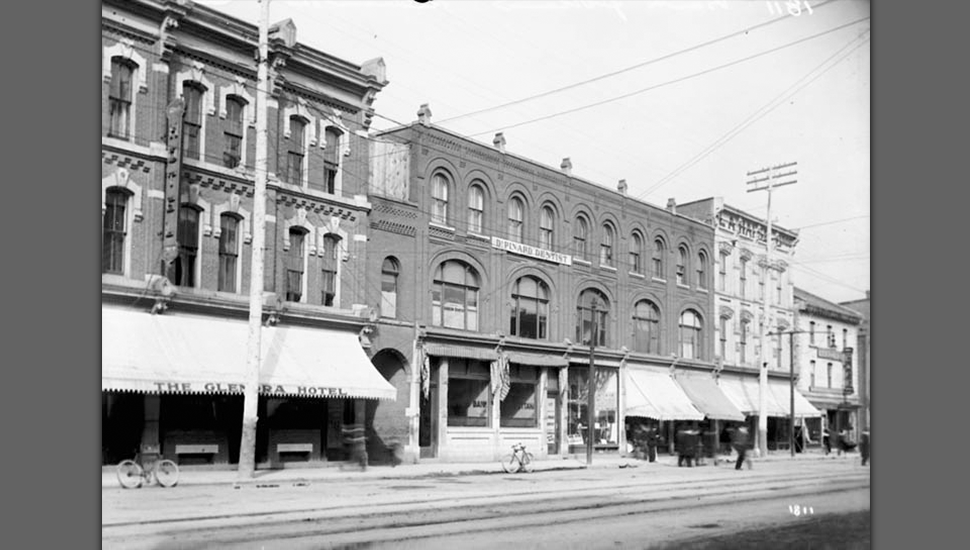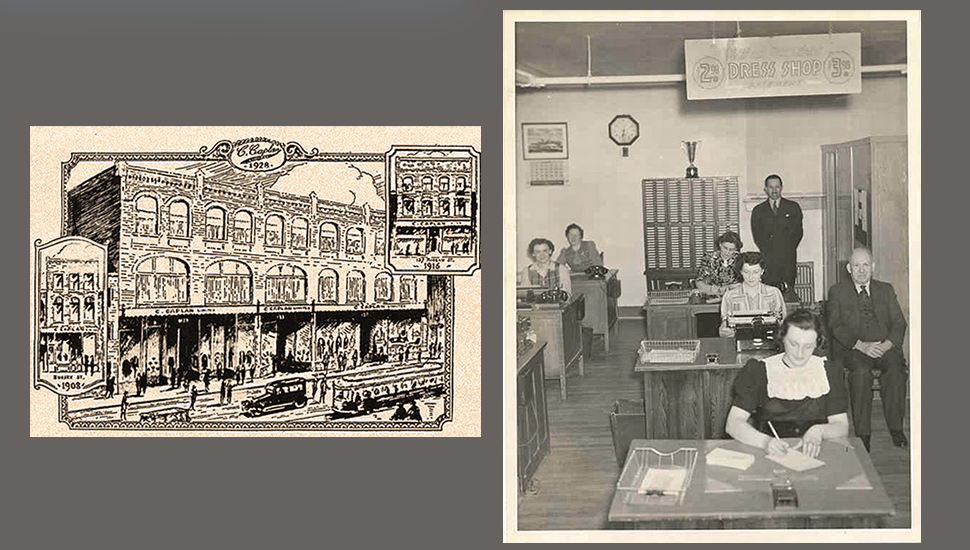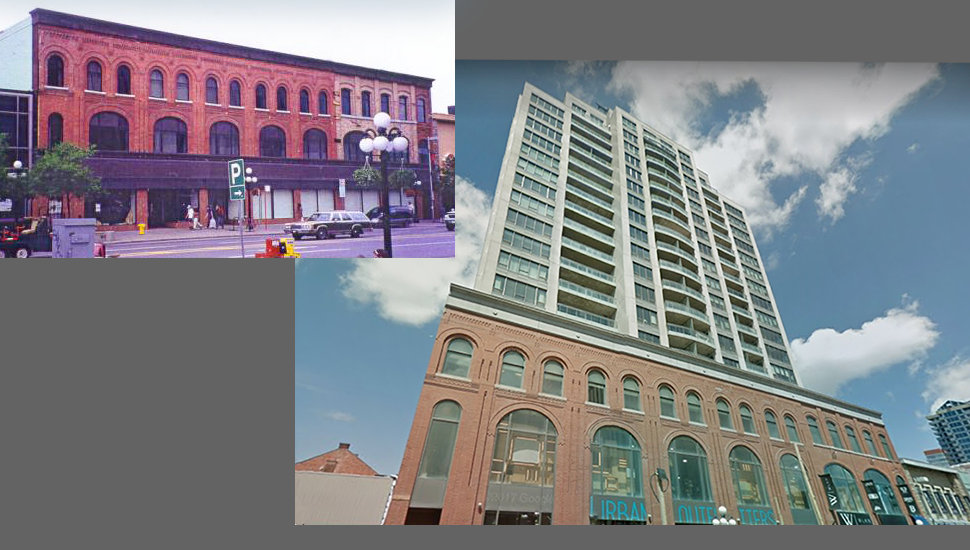28. Caplan's Department Store
Construction: 1877; 1894; 1925; 1949 | Reconstructed 2005-2009
Architects: Original architects unknown | Reconstruction by Béïque, Legault, Thuot architectes
Location: 125-135 Rideau Street and 90 George Street, Ottawa
Caplan’s Department Store began in 1897 as a small dry goods store on Rideau Street. Founded by Caspar Caplan, who had arrived from Lithuania in 1893 with less than a dollar in his pocket, it eventually grew to become a large department store encompassing several buildings on Rideau Street: two three-storey flat-roofed brick commercial blocks at 135-139 Rideau Street and 125-133 Rideau Street (constructed in 1877 and 1894 respectively), with further additions in 1925 and 1949. The entire complex extended north to George Street.
Sons Sam and Gordon Caplan began working at Caplan's Department Store as teenagers and, like their father, became noted figures in Ottawa's Jewish community. After his passing in 1943, they continued operating the business as it evolved into a retail landmark alongside other retail giants such as Ogilvy’s, Freiman’s and Murphy Gamble’s.
The threat to the Caplan’s Department Store building began the day the doors closed on July 28, 1984. The initial plan to preserve the building by converting part of it into offices with smaller ground-floor rental shops was never fully realized.
Restoration work undertaken in 1984 included removal of the 1949 Italian marble veneer. Turn-of-the-century commercial façades were uncovered, made up of panelled brick pilasters, semi-circular and segmental-arched recessed windows, and a decorative brick cornice/parapet. All had been largely preserved beneath the veneer.
A fire on the building's top floor on November 5, 1984, however, brought renovation plans to an abrupt halt.
In 1995, Canril Corporation purchased the property and on May 14, 1998 applied to demolish the building. The City refused the application as no replacement building was proposed.
A recommendation by the Local Architectural Conservation Advisory Committee (LACAC) in 2000 to designate the south half of the Caplan’s building under the Ontario Heritage Act was “vigorously” supported by Heritage Ottawa. The Planning and Economic Development Committee and City Council, however, voted against designation. Some protection already existed for the George Street elevation by virtue of its inclusion in the ByWard Market Heritage Conservation District (HCD), created in 1991.
In November 2000, Ottawa City Council approved the construction of a cinema on the site, to be designed by Barry Padolsky, Architect Ltd., but the project did not proceed. A photogrammetric record of the building, however, was completed.
The City resisted subsequent efforts by the landowner to demolish the Caplan's store’s Rideau Street façade, although neglect eventually led the Fire Marshal to order its repair or demolition. On January 8, 2003, Canril Corporation again applied for a demolition permit without plans for a replacement building.
A minor fire of suspicious origin broke out in the building on February 19, 2003. Because part of the site was located in the HCD, the City was able to secure a condition of demolition stipulating that a replica of the Rideau Street façade be constructed as part of any future development on the site. In July of 2003, the demolition of the Caplan’s building commenced.
On June 7, 2005 Council approved a design by Béïque, Legault, Thuot architectes of Montreal for a 19-storey residential tower with three storeys of underground parking on the site. The tower is set back approximately 14 feet on the Rideau Street side and 100 feet on the side facing George Street. The north half of the project along George Street is three storeys high.
The “90 George Street Project,” as it was called, was completed in 2009. The old Caplan's store façade on Rideau Street was reconstructed using the photogrammetric record as a guide.





