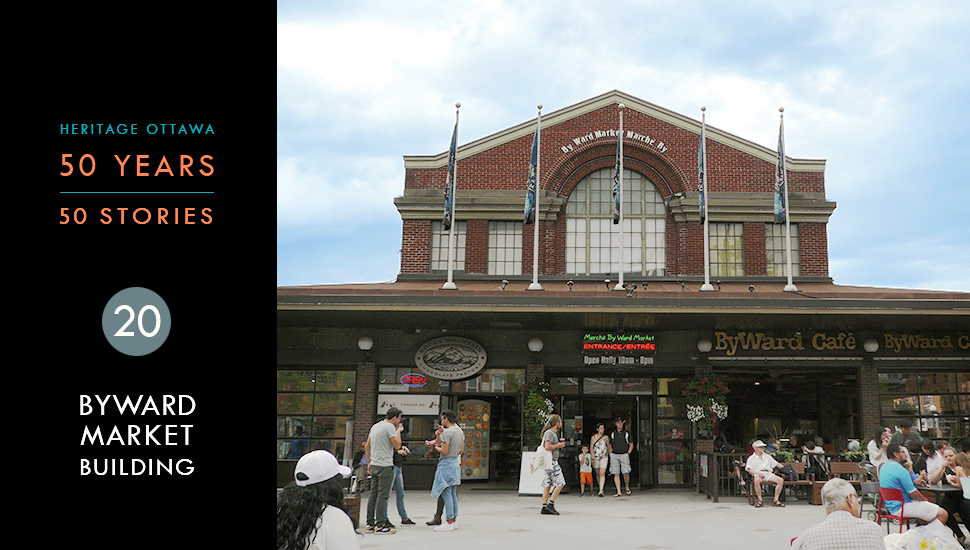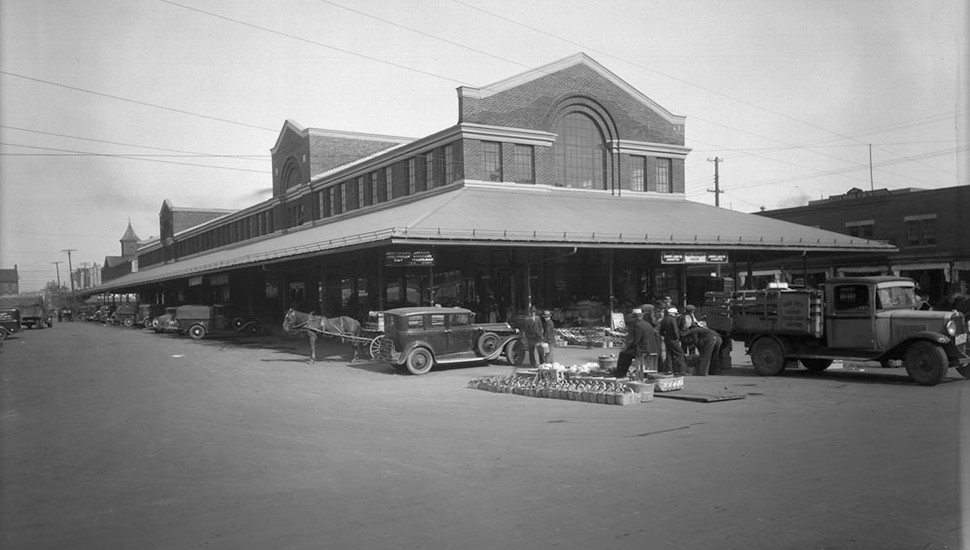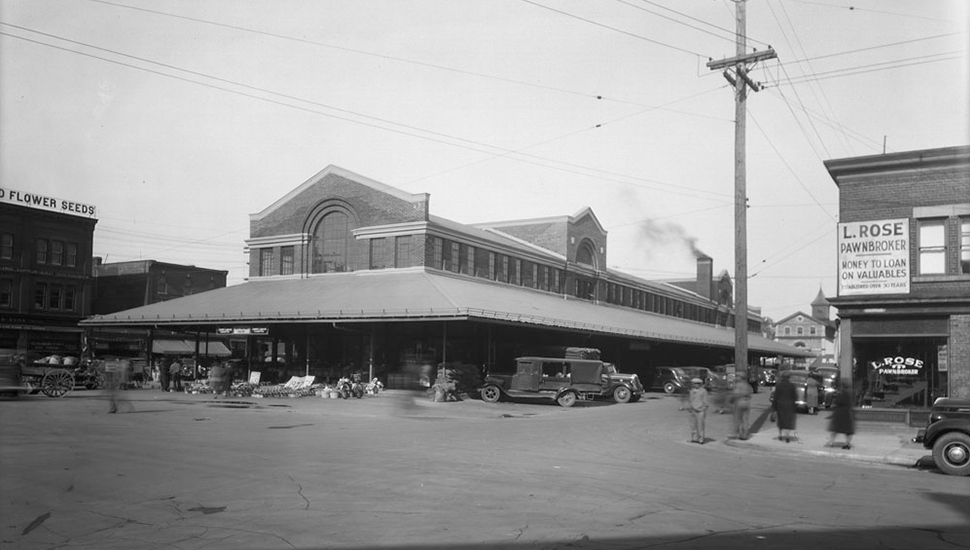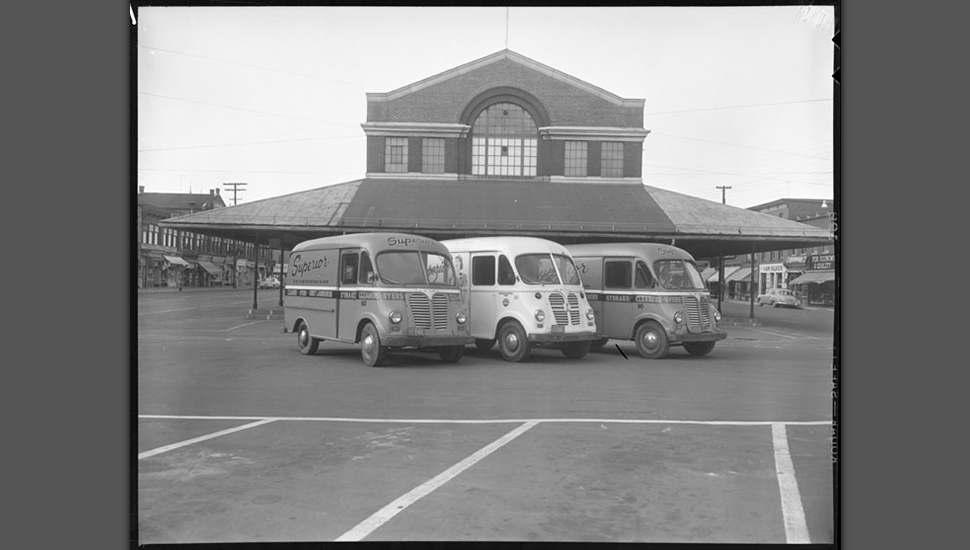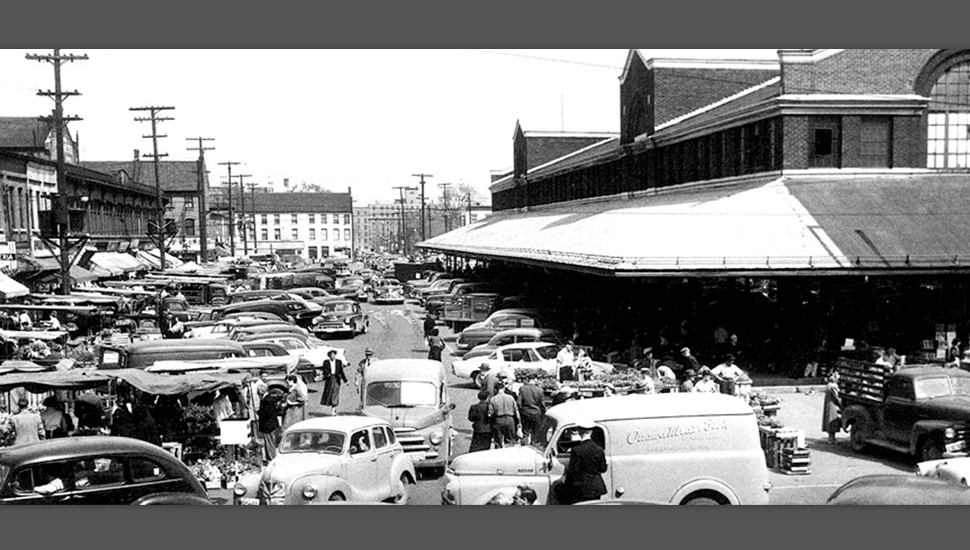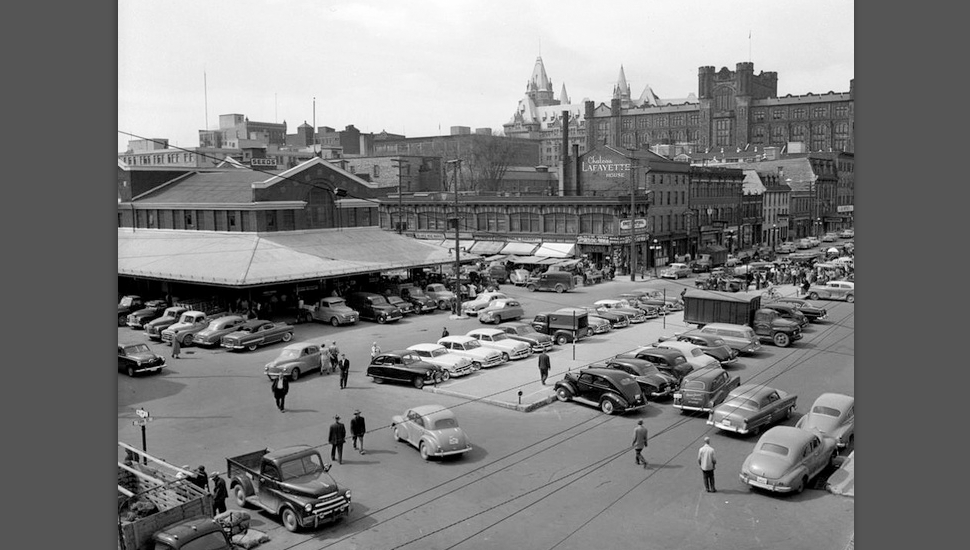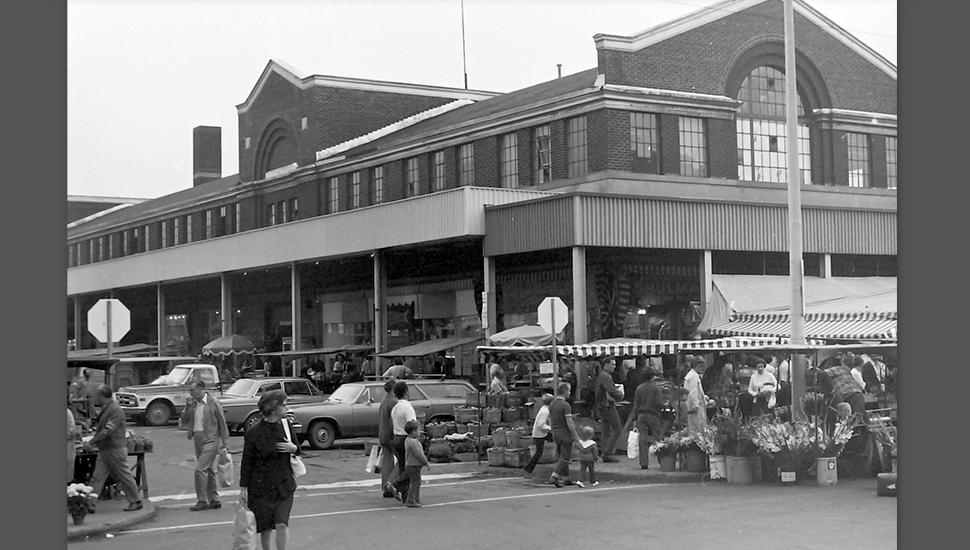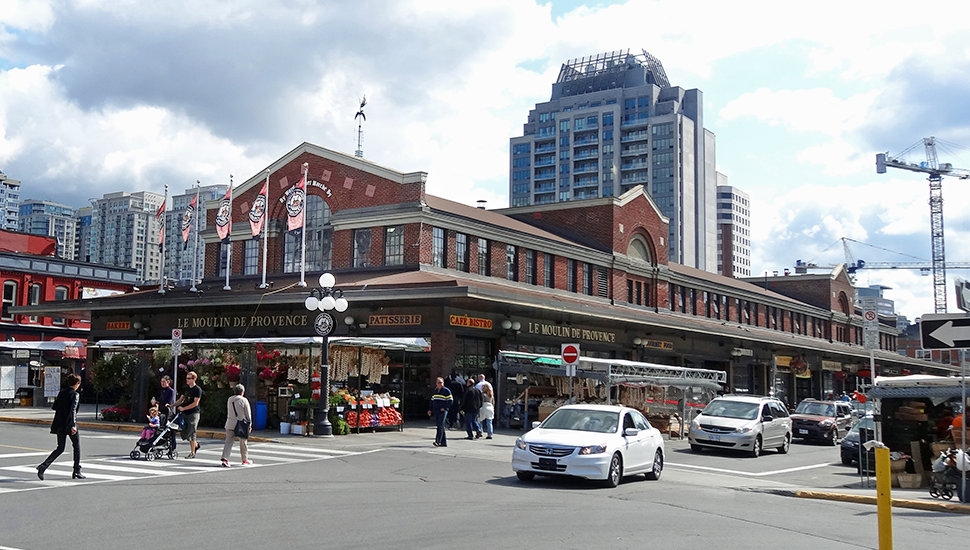20. ByWard Market Building
Construction: 1927-1928 | Rehabilitation: 1977 and 1997
Original Architects: Richards and Abra
Rehabilitation Architects: Desmond Underhill, City of Ottawa Property Branch (1977)
Barry Padolsky Associates Inc. (1997)
Location: 55 ByWard Market Square, Ottawa
The present ByWard Market Building, designed in 1927-1928 by architects Richards and Abra, is the fifth to house Ottawa’s public market, established by Colonel John By in the 1830s. The ByWard Market Building is home to food merchants, specialty boutiques and artisans operating in a mix of indoor spaces and outdoor vendor stalls.
Its predecessor, the landmark ByWard Market Hall designed in 1876 by James Mather suffered a major fire in 1926. Commissioned by the City, the replacement building contained 24 stalls, six store places, a basket market, lunch room, check room, and accommodation for 125 farmers’ vehicles. The building was formally opened by Mayor Ellis on May 1, 1928.
The ByWard Market Building is a 2-storey, gable roofed brick structure in a Classical Revival style. Its most notable features are the regularly spaced square-headed windows along the second floor, the moulded sheet metal cornice encircling the building and the 2 ½ storey semi-circular receding arched entrances centred in the cross-gables and end gables. What most defines it as a market building is the broad metal canopy at ground level that wraps around the structure.
Renovations to the ByWard Market Building in 1949 included six new stores and an estimated 469 rental stalls.
By the late 1960’s the ByWard Market Building was suffering from deferred maintenance, an influx of non-market related offices, and the impact of traffic congestion due to lack of parking. Members of the Board of Control were not convinced the building was worth investing in, and the $187,000 allocated for repairs and updates in 1969 were never spent.
It was the National Capital Commission that proposed significant alterations to the market building in 1971, in response to problems identified in a ByWard Market Study. The proposal included the removal of stores on the ground floor, replacement of the first storey with a modern arcaded brick structure, creation of a freestanding canopy for weather-protected stalls, and construction of a 4-storey parking garage with ground-level stores fronting onto York, ByWard and Clarence streets (Harvor & Menendez, Architects), which opened in 1975.
While welcoming the parking garage structure, Heritage Ottawa had serious concerns with the proposed replacement of the building’s first storey with the arcaded brick structure and prepared alternative recommendations in keeping with the architectural integrity of the 1928 building.
Heritage Ottawa president Martin Weil presented the recommendations to City Council and the Board of Control to positive effect. The brick arcade was deleted from the plans.
The rehabilitated building was officially opened on July 23, 1977.
Writing in the December 1981 issue of Ottawa Magazine, Heritage Ottawa co-founder R.A.J. (Bob) Phillips summarized the fight to save the ByWard Market Building:
"The market was seriously threatened with extinction in the 1960’s. Most other Canadian cities had made that mistake. If all Ottawans had also been indifferent, … it would have happened here as well.
Many actors were involved, Action Sandy Hill and Heritage Ottawa were two of them, fighting for enough time to educate decision-makers and change the public mood from an attitude of fatalism – “You can’t stop progress” – to concern for quality of life.
The breakthrough came when the city decided to rehabilitate the market building and erect a well-designed parking garage which would ease street congestion and mitigate the financial incentive to convert heritage buildings into parking lots."
The ByWard Market Building was rehabilitated again between 1996 and 1998 by Ottawa architect Barry Padolsky, a partner in the Byward Market Revitalization Group. The project introduced glazed overhead doors for seasonal use, doubled the ground floor rental area, and invested in ventilation and chimneys for artisanal ovens.
The project received a Certificate of Merit for Adaptive Use at the 1998 Ottawa Architectural Conservation Awards.
Read more about the Byward Market Heritage District here.
